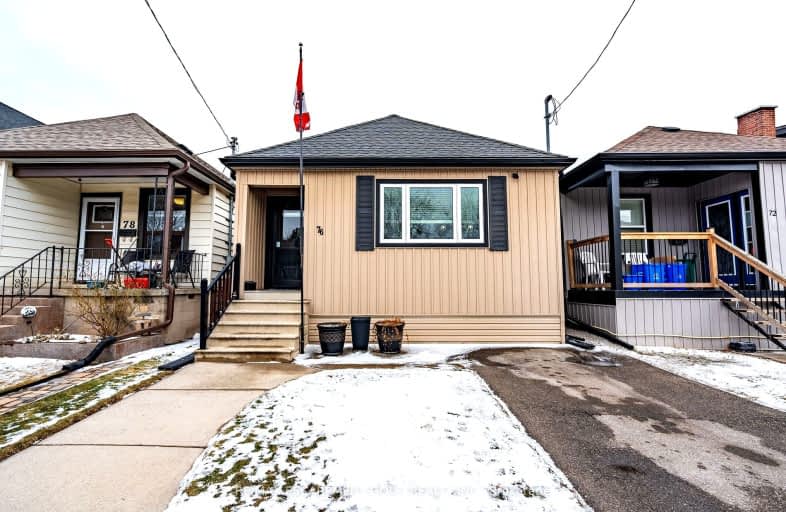Very Walkable
- Most errands can be accomplished on foot.
89
/100
Good Transit
- Some errands can be accomplished by public transportation.
59
/100
Bikeable
- Some errands can be accomplished on bike.
68
/100

St. John the Baptist Catholic Elementary School
Elementary: Catholic
0.69 km
A M Cunningham Junior Public School
Elementary: Public
0.68 km
Holy Name of Jesus Catholic Elementary School
Elementary: Catholic
0.84 km
Memorial (City) School
Elementary: Public
0.33 km
W H Ballard Public School
Elementary: Public
1.06 km
Queen Mary Public School
Elementary: Public
0.29 km
Vincent Massey/James Street
Secondary: Public
3.04 km
ÉSAC Mère-Teresa
Secondary: Catholic
3.54 km
Nora Henderson Secondary School
Secondary: Public
3.79 km
Delta Secondary School
Secondary: Public
0.40 km
Sir Winston Churchill Secondary School
Secondary: Public
1.82 km
Sherwood Secondary School
Secondary: Public
1.93 km
-
Andrew Warburton Memorial Park
Cope St, Hamilton ON 1.1km -
Mahoney Park
Mahony Ave, Hamilton ON 2.19km -
Birch Avenue
200 Birch Ave, Hamilton ON L8L 2Z7 2.45km
-
CIBC
1273 Barton St E (Kenilworth Ave. N.), Hamilton ON L8H 2V4 0.9km -
BMO Bank of Montreal
886 Barton St E (Gage Ave.), Hamilton ON L8L 3B7 1.38km -
CIBC
1882 King St E, Hamilton ON L8K 1V7 1.54km














