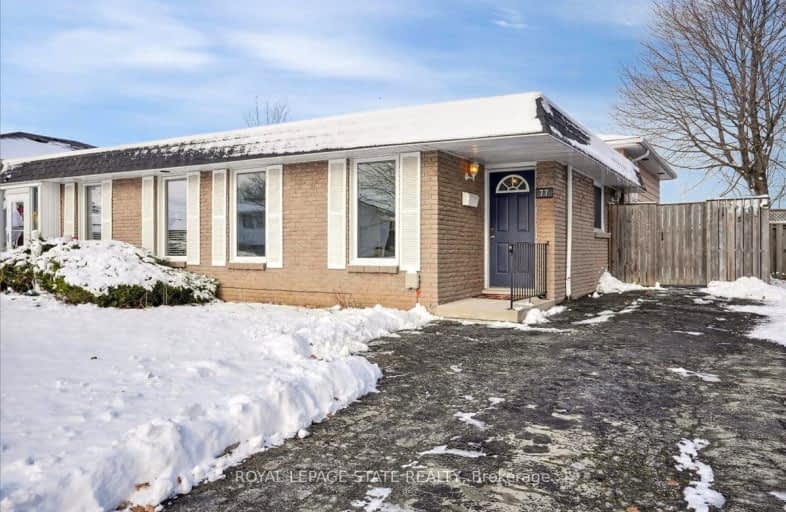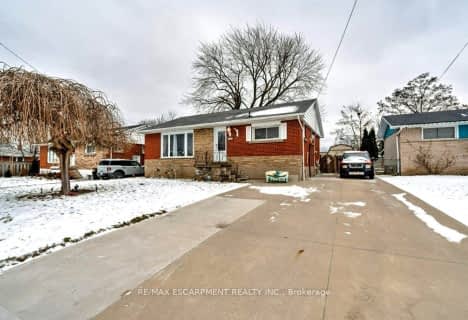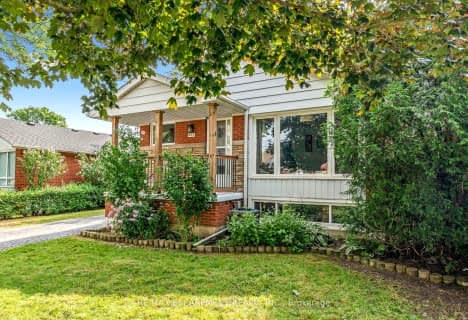Somewhat Walkable
- Some errands can be accomplished on foot.
54
/100
Some Transit
- Most errands require a car.
41
/100
Bikeable
- Some errands can be accomplished on bike.
52
/100

Holbrook Junior Public School
Elementary: Public
1.39 km
Regina Mundi Catholic Elementary School
Elementary: Catholic
0.92 km
St. Vincent de Paul Catholic Elementary School
Elementary: Catholic
0.89 km
Gordon Price School
Elementary: Public
0.65 km
Chedoke Middle School
Elementary: Public
1.61 km
R A Riddell Public School
Elementary: Public
0.35 km
St. Charles Catholic Adult Secondary School
Secondary: Catholic
3.44 km
St. Mary Catholic Secondary School
Secondary: Catholic
3.46 km
Sir Allan MacNab Secondary School
Secondary: Public
1.17 km
Westdale Secondary School
Secondary: Public
3.98 km
Westmount Secondary School
Secondary: Public
1.35 km
St. Thomas More Catholic Secondary School
Secondary: Catholic
1.39 km
-
Fonthill Park
Wendover Dr, Hamilton ON 0.54km -
William Connell City-Wide Park
1086 W 5th St, Hamilton ON L9B 1J6 2.14km -
Cliffview Park
2.19km
-
CIBC
859 Upper James St, Hamilton ON L9C 3A3 2.46km -
BMO Bank of Montreal
977 Golf Links Rd, Ancaster ON L9K 1K1 2.6km -
TD Canada Trust ATM
977 Golflinks Rd, Ancaster ON L9K 1K1 2.66km














