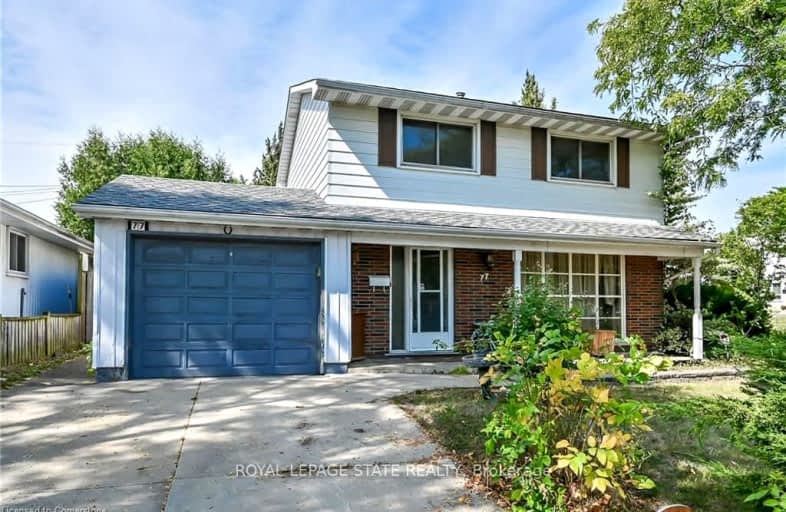Car-Dependent
- Most errands require a car.
48
/100
Some Transit
- Most errands require a car.
47
/100
Somewhat Bikeable
- Most errands require a car.
42
/100

Glen Echo Junior Public School
Elementary: Public
1.47 km
Glen Brae Middle School
Elementary: Public
1.64 km
St. Luke Catholic Elementary School
Elementary: Catholic
0.76 km
Elizabeth Bagshaw School
Elementary: Public
0.97 km
Billy Green Elementary School
Elementary: Public
1.57 km
Sir Wilfrid Laurier Public School
Elementary: Public
0.38 km
ÉSAC Mère-Teresa
Secondary: Catholic
3.26 km
Delta Secondary School
Secondary: Public
3.62 km
Glendale Secondary School
Secondary: Public
1.34 km
Sir Winston Churchill Secondary School
Secondary: Public
2.64 km
Sherwood Secondary School
Secondary: Public
3.22 km
Saltfleet High School
Secondary: Public
3.55 km
-
Glen Castle Park
30 Glen Castle Dr, Hamilton ON 1.04km -
Heritage Green Sports Park
447 1st Rd W, Stoney Creek ON 1.61km -
Mistywood Park
MISTYWOOD Dr, Stoney Creek ON 1.9km
-
President's Choice Financial ATM
270 Mud St W, Stoney Creek ON L8J 3Z6 2.03km -
CoinFlip Bitcoin ATM
561 Queenston Rd, Hamilton ON L8K 1J7 2.05km -
TD Canada Trust Branch and ATM
800 Queenston Rd, Stoney Creek ON L8G 1A7 2.31km














