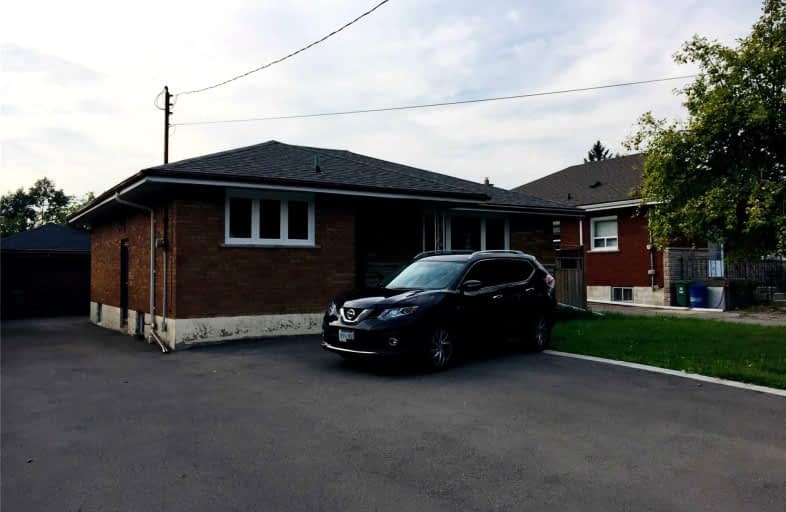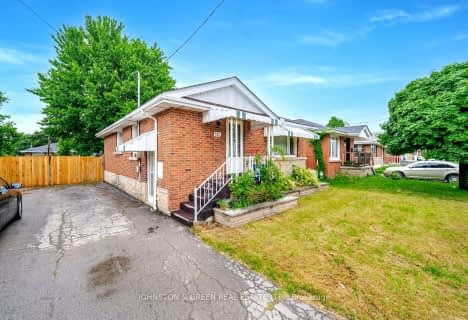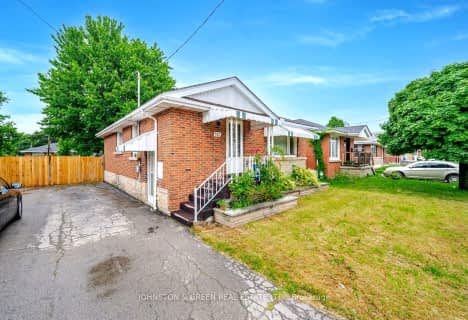
Queensdale School
Elementary: PublicRidgemount Junior Public School
Elementary: PublicPauline Johnson Public School
Elementary: PublicNorwood Park Elementary School
Elementary: PublicSt. Michael Catholic Elementary School
Elementary: CatholicSts. Peter and Paul Catholic Elementary School
Elementary: CatholicKing William Alter Ed Secondary School
Secondary: PublicTurning Point School
Secondary: PublicVincent Massey/James Street
Secondary: PublicSt. Charles Catholic Adult Secondary School
Secondary: CatholicCathedral High School
Secondary: CatholicWestmount Secondary School
Secondary: Public-
T. Melville Bailey Park
1.34km -
Mountain View Hotel Park
1.63km -
Corktown Park
Forest Ave, Hamilton ON 1.97km
-
Scotiabank
622 Upper Wellington St, Hamilton ON L9A 3R1 0.63km -
Scotiabank
751 Upper James St, Hamilton ON L9C 3A1 0.76km -
First Ontario Credit Union
688 Queensdale Ave E, Hamilton ON L8V 1M1 1.91km














