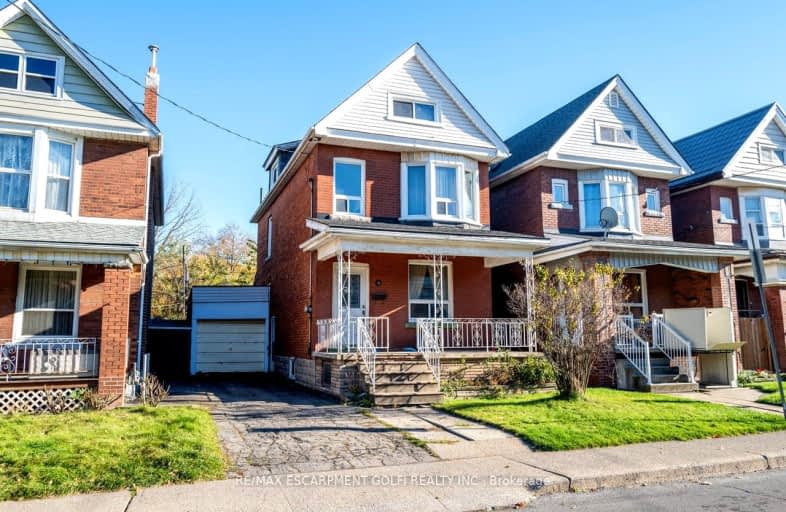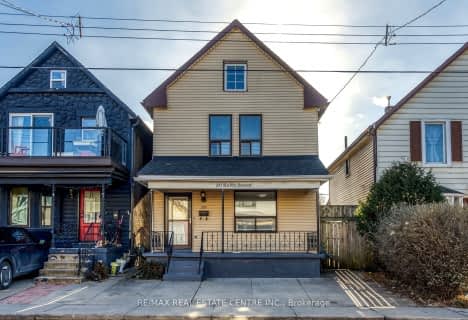Walker's Paradise
- Daily errands do not require a car.
93
/100
Good Transit
- Some errands can be accomplished by public transportation.
61
/100
Very Bikeable
- Most errands can be accomplished on bike.
71
/100

ÉÉC Notre-Dame
Elementary: Catholic
1.34 km
St. Ann (Hamilton) Catholic Elementary School
Elementary: Catholic
0.23 km
Holy Name of Jesus Catholic Elementary School
Elementary: Catholic
1.03 km
Adelaide Hoodless Public School
Elementary: Public
0.97 km
Cathy Wever Elementary Public School
Elementary: Public
1.08 km
Prince of Wales Elementary Public School
Elementary: Public
0.22 km
King William Alter Ed Secondary School
Secondary: Public
2.16 km
Turning Point School
Secondary: Public
2.96 km
Vincent Massey/James Street
Secondary: Public
3.27 km
Delta Secondary School
Secondary: Public
2.16 km
Sherwood Secondary School
Secondary: Public
3.03 km
Cathedral High School
Secondary: Catholic
1.71 km
-
Mountain Drive Park
Concession St (Upper Gage), Hamilton ON 1.69km -
Mountain Brow Park
1.87km -
Corktown Park
Forest Ave, Hamilton ON 2.49km
-
Scotiabank
1190 Main St E, Hamilton ON L8M 1P5 1.65km -
CIBC
386 Upper Gage Ave, Hamilton ON L8V 4H9 2.14km -
BMO Bank of Montreal
303 James St N, Hamilton ON L8R 2L4 2.85km


