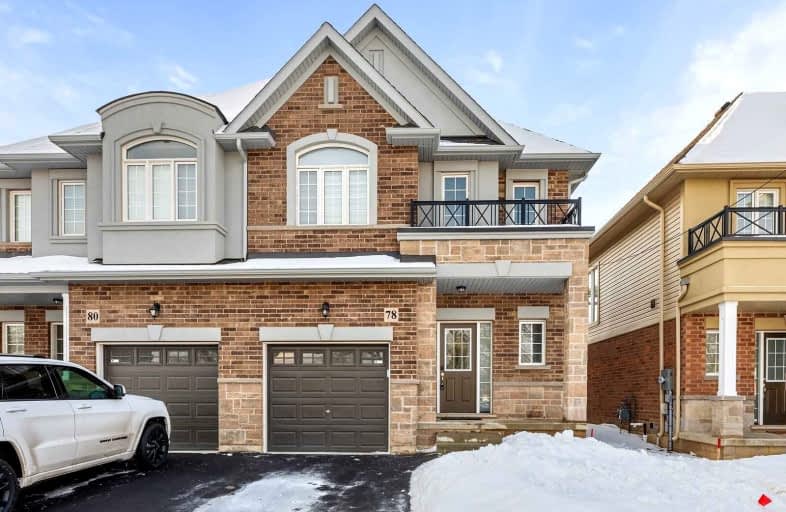
Our Lady of Lourdes Catholic Elementary School
Elementary: Catholic
0.99 km
Ridgemount Junior Public School
Elementary: Public
0.84 km
Pauline Johnson Public School
Elementary: Public
0.15 km
Norwood Park Elementary School
Elementary: Public
1.15 km
St. Michael Catholic Elementary School
Elementary: Catholic
0.53 km
Sts. Peter and Paul Catholic Elementary School
Elementary: Catholic
1.86 km
Turning Point School
Secondary: Public
3.63 km
Vincent Massey/James Street
Secondary: Public
2.26 km
St. Charles Catholic Adult Secondary School
Secondary: Catholic
1.91 km
Nora Henderson Secondary School
Secondary: Public
2.42 km
Westmount Secondary School
Secondary: Public
2.19 km
St. Jean de Brebeuf Catholic Secondary School
Secondary: Catholic
2.22 km














