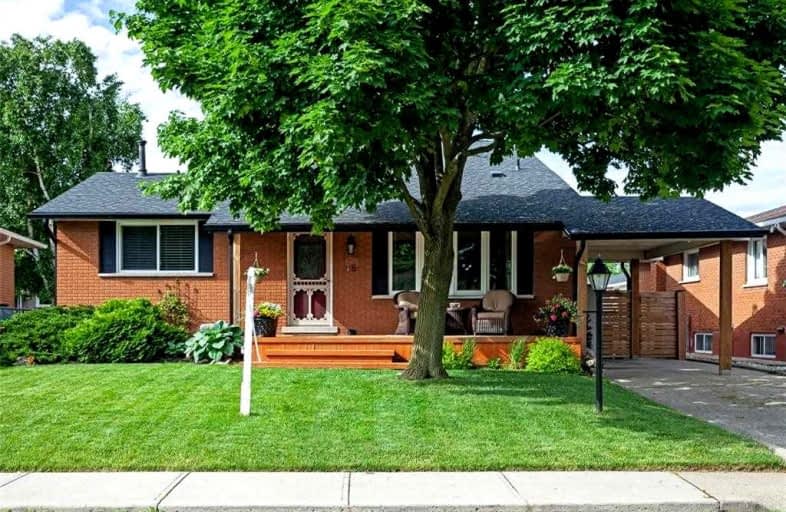
Holbrook Junior Public School
Elementary: Public
0.79 km
Regina Mundi Catholic Elementary School
Elementary: Catholic
0.43 km
Gordon Price School
Elementary: Public
1.30 km
Chedoke Middle School
Elementary: Public
0.82 km
Annunciation of Our Lord Catholic Elementary School
Elementary: Catholic
1.30 km
R A Riddell Public School
Elementary: Public
1.06 km
St. Charles Catholic Adult Secondary School
Secondary: Catholic
2.90 km
St. Mary Catholic Secondary School
Secondary: Catholic
2.94 km
Sir Allan MacNab Secondary School
Secondary: Public
1.18 km
Westdale Secondary School
Secondary: Public
3.20 km
Westmount Secondary School
Secondary: Public
1.12 km
St. Thomas More Catholic Secondary School
Secondary: Catholic
2.18 km














