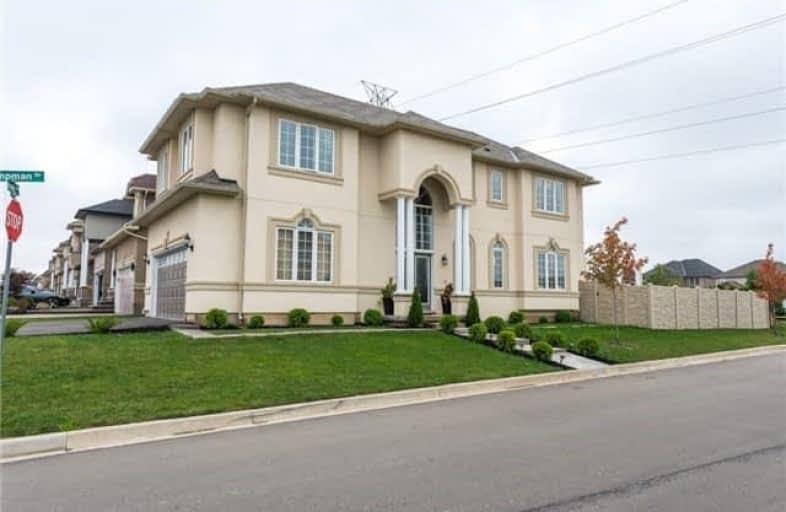
Video Tour

Tiffany Hills Elementary Public School
Elementary: Public
0.34 km
St. Vincent de Paul Catholic Elementary School
Elementary: Catholic
1.75 km
Gordon Price School
Elementary: Public
1.98 km
Holy Name of Mary Catholic Elementary School
Elementary: Catholic
0.73 km
Immaculate Conception Catholic Elementary School
Elementary: Catholic
1.19 km
Ancaster Meadow Elementary Public School
Elementary: Public
1.29 km
Dundas Valley Secondary School
Secondary: Public
5.62 km
St. Mary Catholic Secondary School
Secondary: Catholic
4.48 km
Sir Allan MacNab Secondary School
Secondary: Public
2.41 km
Bishop Tonnos Catholic Secondary School
Secondary: Catholic
4.61 km
Westmount Secondary School
Secondary: Public
3.94 km
St. Thomas More Catholic Secondary School
Secondary: Catholic
1.72 km






