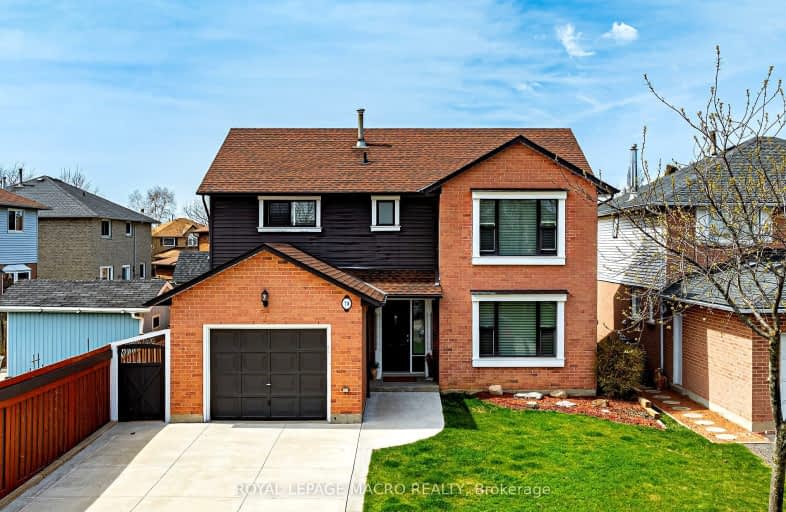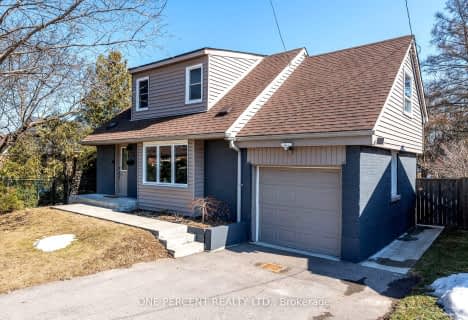Somewhat Walkable
- Some errands can be accomplished on foot.
54
/100
Some Transit
- Most errands require a car.
46
/100
Bikeable
- Some errands can be accomplished on bike.
52
/100

St. Teresa of Calcutta Catholic Elementary School
Elementary: Catholic
1.46 km
St. John Paul II Catholic Elementary School
Elementary: Catholic
0.45 km
Pauline Johnson Public School
Elementary: Public
1.74 km
St. Marguerite d'Youville Catholic Elementary School
Elementary: Catholic
0.42 km
Helen Detwiler Junior Elementary School
Elementary: Public
0.45 km
Ray Lewis (Elementary) School
Elementary: Public
1.19 km
Vincent Massey/James Street
Secondary: Public
3.40 km
ÉSAC Mère-Teresa
Secondary: Catholic
3.82 km
St. Charles Catholic Adult Secondary School
Secondary: Catholic
3.74 km
Nora Henderson Secondary School
Secondary: Public
2.90 km
Westmount Secondary School
Secondary: Public
3.09 km
St. Jean de Brebeuf Catholic Secondary School
Secondary: Catholic
0.83 km
-
Billy Sherring Park
1530 Upper Sherman Ave, Hamilton ON 0.89km -
T. B. McQuesten Park
1199 Upper Wentworth St, Hamilton ON 1.07km -
William Connell City-Wide Park
1086 W 5th St, Hamilton ON L9B 1J6 1.86km
-
TD Canada Trust ATM
1565 Upper James St, Hamilton ON L9B 1K2 1.48km -
CIBC
999 Upper Wentworth St, Hamilton ON L9A 4X5 1.64km -
Scotiabank
1550 Upper James St (Rymal Rd. W.), Hamilton ON L9B 2L6 1.79km














