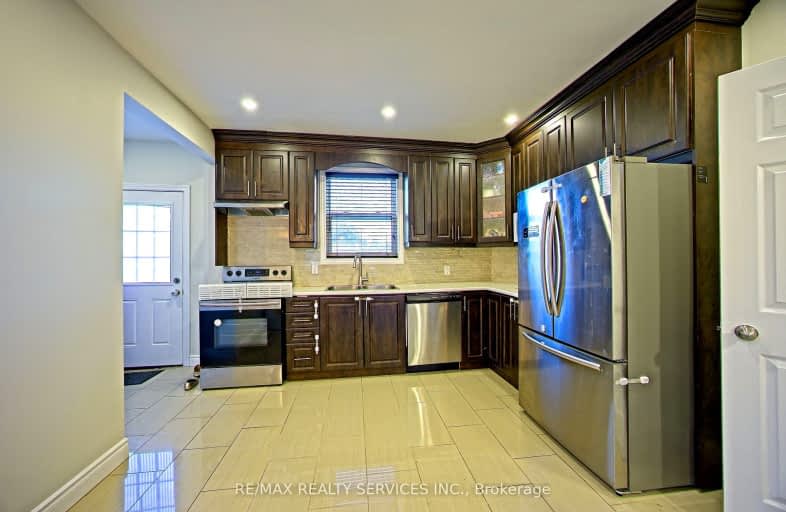Somewhat Walkable
- Some errands can be accomplished on foot.
58
/100
Some Transit
- Most errands require a car.
48
/100
Bikeable
- Some errands can be accomplished on bike.
53
/100

Parkdale School
Elementary: Public
2.07 km
A M Cunningham Junior Public School
Elementary: Public
2.09 km
Holy Name of Jesus Catholic Elementary School
Elementary: Catholic
1.47 km
Memorial (City) School
Elementary: Public
1.79 km
W H Ballard Public School
Elementary: Public
1.60 km
Queen Mary Public School
Elementary: Public
1.22 km
Vincent Massey/James Street
Secondary: Public
4.52 km
ÉSAC Mère-Teresa
Secondary: Catholic
5.01 km
Delta Secondary School
Secondary: Public
1.78 km
Glendale Secondary School
Secondary: Public
3.96 km
Sir Winston Churchill Secondary School
Secondary: Public
2.18 km
Sherwood Secondary School
Secondary: Public
3.41 km
-
Andrew Warburton Memorial Park
Cope St, Hamilton ON 1.19km -
Mountain Drive Park
Concession St (Upper Gage), Hamilton ON 3.4km -
Mountain Brow Park
3.96km
-
Scotiabank
1190 Main St E, Hamilton ON L8M 1P5 1.85km -
Localcoin Bitcoin ATM - Glow Variety & Groceteria
177 Glow Ave, Hamilton ON L8H 3W4 2.28km -
HODL Bitcoin ATM - Big Bee Convenience
305 Melvin Ave, Hamilton ON L8H 2K6 2.33km














