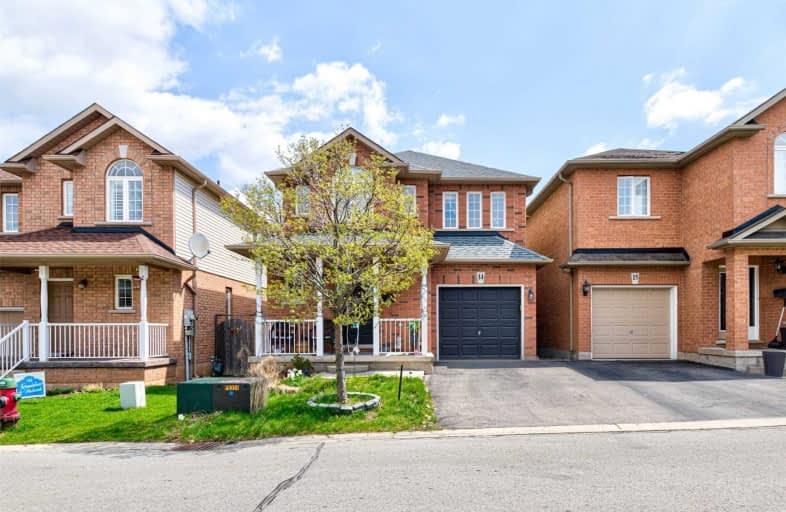
Car-Dependent
- Almost all errands require a car.
Some Transit
- Most errands require a car.
Bikeable
- Some errands can be accomplished on bike.

Eastdale Public School
Elementary: PublicSt. Clare of Assisi Catholic Elementary School
Elementary: CatholicOur Lady of Peace Catholic Elementary School
Elementary: CatholicMountain View Public School
Elementary: PublicSt. Francis Xavier Catholic Elementary School
Elementary: CatholicMemorial Public School
Elementary: PublicDelta Secondary School
Secondary: PublicGlendale Secondary School
Secondary: PublicSir Winston Churchill Secondary School
Secondary: PublicOrchard Park Secondary School
Secondary: PublicSaltfleet High School
Secondary: PublicCardinal Newman Catholic Secondary School
Secondary: Catholic-
The Powerhouse
21 Jones Street, Stoney Creek, ON L8G 3H9 2.82km -
Croatian Sports and Community Centre of Hamilton
166 Green Mountain Road E, Stoney Creek, ON L8J 3A4 3.69km -
Domiziano Cafe
40 Centennial Pkwy N, Unit 3, Hamilton, ON L8E 1H6 3.7km
-
Starbucks
369-377 Highway 8, Stoney Creek, ON L8G 1E7 0.5km -
Country Court Cafe
490 Arvin Avenue, Stoney Creek, ON L8E 2M9 1.19km -
Tim Horton
327 Fruitland Road, Stoney Creek, ON L8E 5M1 1.63km
-
Shoppers Drug Mart
140 Highway 8, Unit 1 & 2, Stoney Creek, ON L8G 1C2 1.71km -
Costco Pharmacy
1330 S Service Road, Hamilton, ON L8E 5C5 6.49km -
Shoppers Drug Mart
1183 Barton Street E, The Centre Mall, Hamilton, ON L8H 2V4 8.27km
-
Maria's Tortas Jalisco
438 Highway 8, Unit 1, Stoney Creek, ON L8G 1G3 0.26km -
Damascus Grill
438 Highway 8, Stoney Creek, ON L8G 0.24km -
Aroma Pizza
438 Highway 8, Stoney Creek, ON L8G 1G3 0.24km
-
Smart Centres Stoney Creek
510 Centennial Parkway North, Stoney Creek, ON L8E 0G2 4.04km -
SmartCentres
200 Centennial Parkway, Stoney Creek, ON L8E 4A1 3.76km -
Eastgate Square
75 Centennial Parkway N, Stoney Creek, ON L8E 2P2 3.94km
-
Nardini Specialties
184 Highway 8, Unit G, Stoney Creek, ON L8G 1C3 1.84km -
Al-Naveed Grocery & Halal Meat
214 Barton Street, Stoney Creek, ON L8E 2K2 1.82km -
Fortinos Supermarket
102 Highway 8, Stoney Creek, ON L8G 4H3 2.42km
-
LCBO
1149 Barton Street E, Hamilton, ON L8H 2V2 8.42km -
The Beer Store
396 Elizabeth St, Burlington, ON L7R 2L6 13.29km -
Liquor Control Board of Ontario
233 Dundurn Street S, Hamilton, ON L8P 4K8 14.43km
-
Pioneer Petroleums
354 Highway 8, Stoney Creek, ON L8G 1E8 0.6km -
Windshield & Auto Glass Centre
237 Barton Street, Unit 102, Hamilton, ON L8E 2K4 1.72km -
777
2732 Barton Street E, Hamilton, ON L8E 4M6 2.63km
-
Starlite Drive In Theatre
59 Green Mountain Road E, Stoney Creek, ON L8J 2W3 3.93km -
Cineplex Cinemas Hamilton Mountain
795 Paramount Dr, Hamilton, ON L8J 0B4 7.92km -
Playhouse
177 Sherman Avenue N, Hamilton, ON L8L 6M8 10.35km
-
Hamilton Public Library
100 Mohawk Road W, Hamilton, ON L9C 1W1 13.62km -
Burlington Public Library
2331 New Street, Burlington, ON L7R 1J4 14.04km -
Hamilton Public Library
955 King Street W, Hamilton, ON L8S 1K9 15.66km
-
St Peter's Hospital
88 Maplewood Avenue, Hamilton, ON L8M 1W9 9.93km -
Juravinski Hospital
711 Concession Street, Hamilton, ON L8V 5C2 10.43km -
Juravinski Cancer Centre
699 Concession Street, Hamilton, ON L8V 5C2 10.57km
-
Confederation Park
680 Van Wagner's Beach Rd, Hamilton ON L8E 3L8 4.87km -
Veever's Park
Hamilton ON 5.35km -
Red Hill Bowl
Hamilton ON 5.95km
-
CIBC
393 Barton St, Stoney Creek ON L8E 2L2 0.91km -
BMO Bank of Montreal
816 Queenston Rd, Stoney Creek ON L8G 1A9 3.72km -
Slovenia Parishes Credit Union
23 Delawana Dr, Hamilton ON L8E 3N6 3.96km




