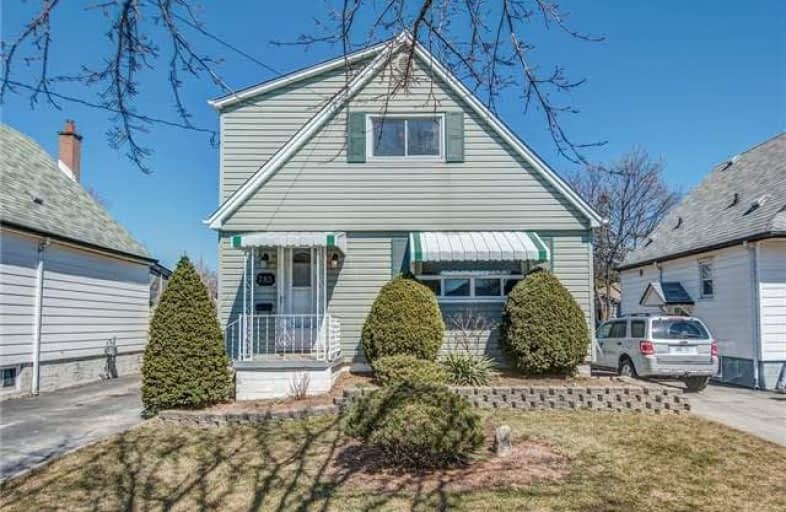
3D Walkthrough

Sacred Heart of Jesus Catholic Elementary School
Elementary: Catholic
1.35 km
ÉÉC Notre-Dame
Elementary: Catholic
1.27 km
Blessed Sacrament Catholic Elementary School
Elementary: Catholic
0.38 km
St. Margaret Mary Catholic Elementary School
Elementary: Catholic
1.24 km
Franklin Road Elementary Public School
Elementary: Public
1.07 km
Highview Public School
Elementary: Public
0.72 km
Vincent Massey/James Street
Secondary: Public
0.67 km
ÉSAC Mère-Teresa
Secondary: Catholic
2.17 km
Nora Henderson Secondary School
Secondary: Public
1.71 km
Delta Secondary School
Secondary: Public
2.40 km
Sherwood Secondary School
Secondary: Public
1.44 km
Cathedral High School
Secondary: Catholic
2.53 km













