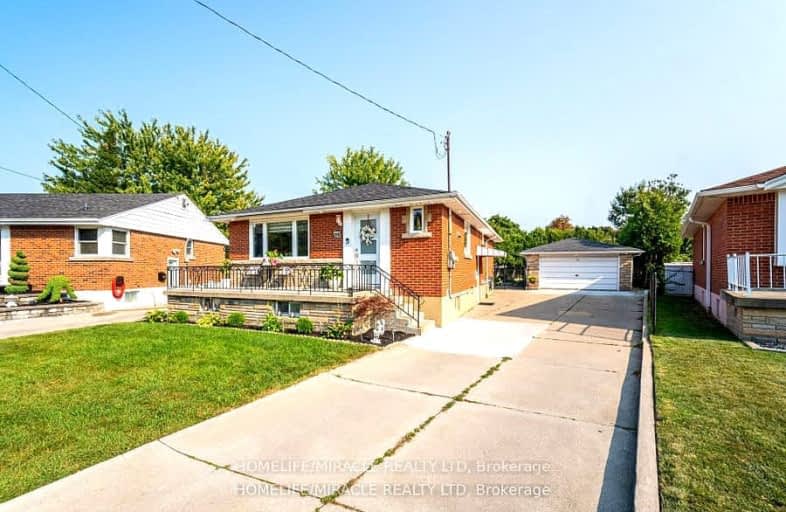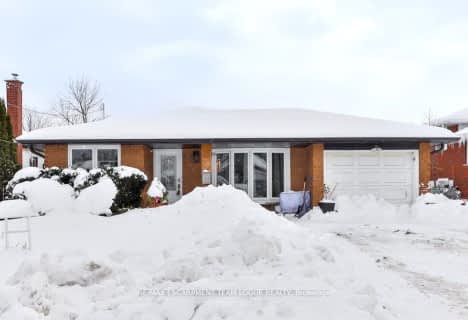Very Walkable
- Most errands can be accomplished on foot.
Some Transit
- Most errands require a car.
Bikeable
- Some errands can be accomplished on bike.

Richard Beasley Junior Public School
Elementary: PublicÉcole élémentaire Pavillon de la jeunesse
Elementary: PublicBlessed Sacrament Catholic Elementary School
Elementary: CatholicSt. Margaret Mary Catholic Elementary School
Elementary: CatholicHuntington Park Junior Public School
Elementary: PublicHighview Public School
Elementary: PublicVincent Massey/James Street
Secondary: PublicÉSAC Mère-Teresa
Secondary: CatholicNora Henderson Secondary School
Secondary: PublicDelta Secondary School
Secondary: PublicSherwood Secondary School
Secondary: PublicCathedral High School
Secondary: Catholic-
Mountain Drive Park
Concession St (Upper Gage), Hamilton ON 2.03km -
Mountain Brow Park
2.72km -
Glen Castle Park
30 Glen Castle Dr, Hamilton ON 2.79km
-
CIBC
386 Upper Gage Ave, Hamilton ON L8V 4H9 1.39km -
First Ontario Credit Union
688 Queensdale Ave E, Hamilton ON L8V 1M1 1.71km -
TD Canada Trust ATM
1900 King St E, Hamilton ON L8K 1W1 2.29km






















