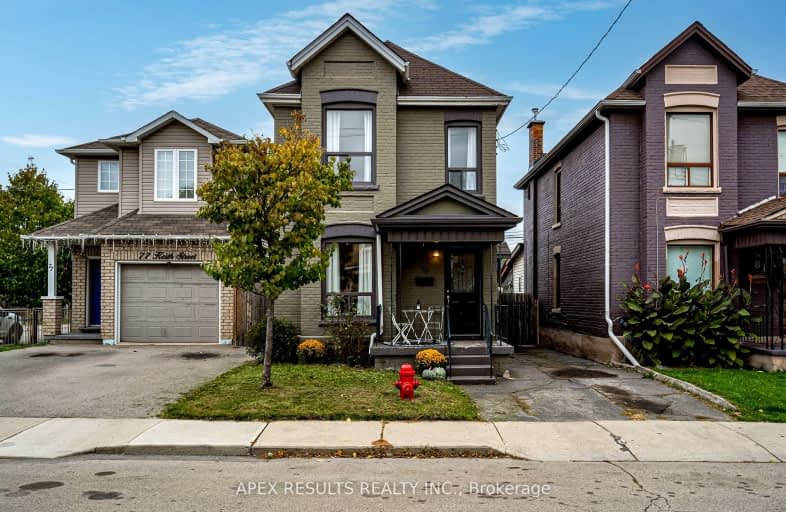Very Walkable
- Most errands can be accomplished on foot.
76
/100
Some Transit
- Most errands require a car.
47
/100
Bikeable
- Some errands can be accomplished on bike.
62
/100

St. Patrick Catholic Elementary School
Elementary: Catholic
1.56 km
St. Brigid Catholic Elementary School
Elementary: Catholic
0.86 km
St. Ann (Hamilton) Catholic Elementary School
Elementary: Catholic
1.27 km
St. Lawrence Catholic Elementary School
Elementary: Catholic
1.27 km
Dr. J. Edgar Davey (New) Elementary Public School
Elementary: Public
1.42 km
Cathy Wever Elementary Public School
Elementary: Public
0.80 km
King William Alter Ed Secondary School
Secondary: Public
1.57 km
Turning Point School
Secondary: Public
2.34 km
St. Charles Catholic Adult Secondary School
Secondary: Catholic
3.70 km
Delta Secondary School
Secondary: Public
3.64 km
Sir John A Macdonald Secondary School
Secondary: Public
2.26 km
Cathedral High School
Secondary: Catholic
1.64 km














