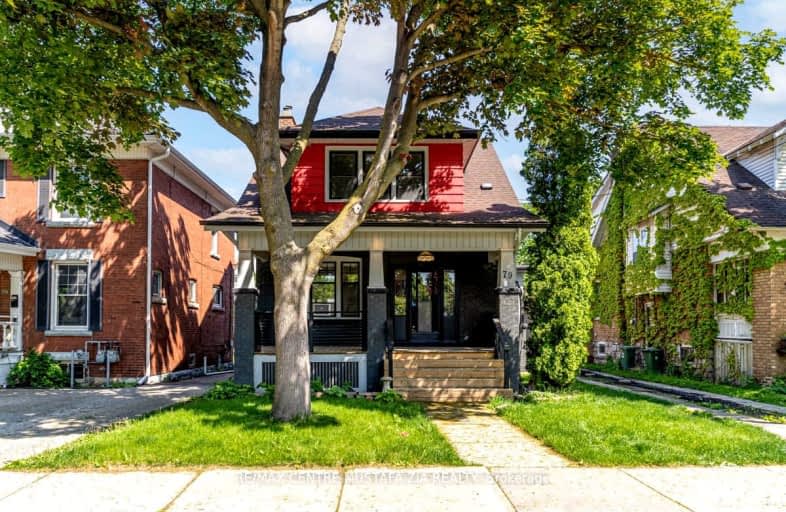Somewhat Walkable
- Some errands can be accomplished on foot.
63
/100
Good Transit
- Some errands can be accomplished by public transportation.
61
/100
Very Bikeable
- Most errands can be accomplished on bike.
73
/100

ÉÉC Notre-Dame
Elementary: Catholic
0.66 km
St. Ann (Hamilton) Catholic Elementary School
Elementary: Catholic
1.00 km
Holy Name of Jesus Catholic Elementary School
Elementary: Catholic
0.85 km
Adelaide Hoodless Public School
Elementary: Public
0.48 km
Memorial (City) School
Elementary: Public
1.06 km
Prince of Wales Elementary Public School
Elementary: Public
0.59 km
King William Alter Ed Secondary School
Secondary: Public
2.51 km
Vincent Massey/James Street
Secondary: Public
2.57 km
Nora Henderson Secondary School
Secondary: Public
3.57 km
Delta Secondary School
Secondary: Public
1.58 km
Sherwood Secondary School
Secondary: Public
2.24 km
Cathedral High School
Secondary: Catholic
1.92 km
-
Mountain Brow Park
1.04km -
Mountain Drive Park
Concession St (Upper Gage), Hamilton ON 1.12km -
Mountain Brow Park
1.65km
-
BMO Bank of Montreal
447 Main St E, Hamilton ON L8N 1K1 1.72km -
Royal Trust Corporation of Canada
555 Concession St, Hamilton ON L8V 1A8 1.75km -
CIBC
997 Fennell Ave E, Hamilton ON L8T 1R1 2.13km














