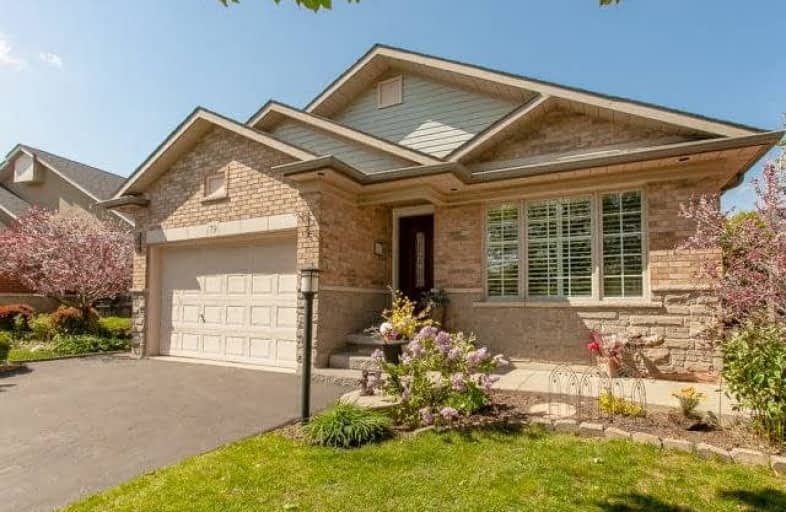Sold on Jun 08, 2017
Note: Property is not currently for sale or for rent.

-
Type: Detached
-
Style: Backsplit 4
-
Size: 1100 sqft
-
Lot Size: 38.75 x 117.07 Feet
-
Age: 16-30 years
-
Taxes: $4,453 per year
-
Days on Site: 20 Days
-
Added: Sep 07, 2019 (2 weeks on market)
-
Updated:
-
Last Checked: 3 months ago
-
MLS®#: X3809716
-
Listed By: Royal lepage burloak real estate services, brokerage
This 2+1 Bedroom, 4-Level Back Split Is Located A Wonderful Neighbourhood! The Eat-In Kitchen Features Maple Cabinets, Tumbled Marble Tile Backsplash & Ceramic Tile Floors. Master Retreat Has A Walk-In Closet & Ensuite W/ Separate Shower & Soaker Tub. Lower Level Has A Bedroom W/ A Nice-Sized Window, 3-Piece Bathroom & Generously-Sized Fam Room. Central Vac & Water Heater. The Private Rear Yard Is Fully Fenced & Includes A Spacious Deck & Mature Cedar Trees.
Extras
Inclusions: Fridge, Stove, Bi Microwave, Dishwasher, Washer, Dryer As Is
Property Details
Facts for 79 Liam Drive, Hamilton
Status
Days on Market: 20
Last Status: Sold
Sold Date: Jun 08, 2017
Closed Date: Aug 10, 2017
Expiry Date: Oct 19, 2017
Sold Price: $626,500
Unavailable Date: Jun 08, 2017
Input Date: May 19, 2017
Property
Status: Sale
Property Type: Detached
Style: Backsplit 4
Size (sq ft): 1100
Age: 16-30
Area: Hamilton
Community: Ancaster
Availability Date: Tba
Inside
Bedrooms: 2
Bedrooms Plus: 1
Bathrooms: 2
Kitchens: 1
Rooms: 8
Den/Family Room: No
Air Conditioning: Central Air
Fireplace: No
Washrooms: 2
Building
Basement: Finished
Heat Type: Forced Air
Heat Source: Gas
Exterior: Brick
Exterior: Vinyl Siding
Water Supply: Municipal
Physically Handicapped-Equipped: N
Special Designation: Unknown
Retirement: N
Parking
Driveway: Available
Garage Spaces: 2
Garage Type: Attached
Covered Parking Spaces: 2
Total Parking Spaces: 3
Fees
Tax Year: 2016
Tax Legal Description: See Supplement
Taxes: $4,453
Land
Cross Street: Fiddlers Creek
Municipality District: Hamilton
Fronting On: North
Pool: None
Sewer: Sewers
Lot Depth: 117.07 Feet
Lot Frontage: 38.75 Feet
Acres: < .50
Additional Media
- Virtual Tour: http://www.laurenbethphotography.ca/realestate/rocca/Liam79ub
Rooms
Room details for 79 Liam Drive, Hamilton
| Type | Dimensions | Description |
|---|---|---|
| Family Main | 6.40 x 5.79 | |
| Br Main | 3.56 x 6.04 | |
| Bathroom Main | - | 3 Pc Bath |
| Kitchen 2nd | 4.27 x 3.48 | Eat-In Kitchen |
| Living 2nd | 7.92 x 3.66 | |
| Master 3rd | 5.18 x 3.96 | |
| 2nd Br 3rd | 4.14 x 3.96 | |
| Bathroom 3rd | - | 4 Pc Bath |
| Rec Bsmt | 6.05 x 4.50 | |
| Laundry Bsmt | - | |
| Other Bsmt | - | Saloon Doors |
| XXXXXXXX | XXX XX, XXXX |
XXXX XXX XXXX |
$XXX,XXX |
| XXX XX, XXXX |
XXXXXX XXX XXXX |
$XXX,XXX |
| XXXXXXXX XXXX | XXX XX, XXXX | $626,500 XXX XXXX |
| XXXXXXXX XXXXXX | XXX XX, XXXX | $649,900 XXX XXXX |

Ancaster Senior Public School
Elementary: PublicC H Bray School
Elementary: PublicSt. Ann (Ancaster) Catholic Elementary School
Elementary: CatholicSt. Joachim Catholic Elementary School
Elementary: CatholicFessenden School
Elementary: PublicImmaculate Conception Catholic Elementary School
Elementary: CatholicDundas Valley Secondary School
Secondary: PublicSt. Mary Catholic Secondary School
Secondary: CatholicSir Allan MacNab Secondary School
Secondary: PublicBishop Tonnos Catholic Secondary School
Secondary: CatholicAncaster High School
Secondary: PublicSt. Thomas More Catholic Secondary School
Secondary: Catholic

