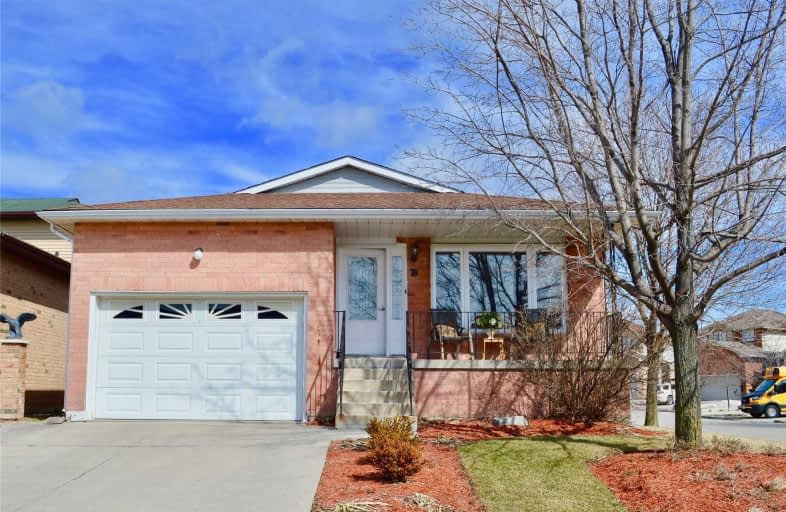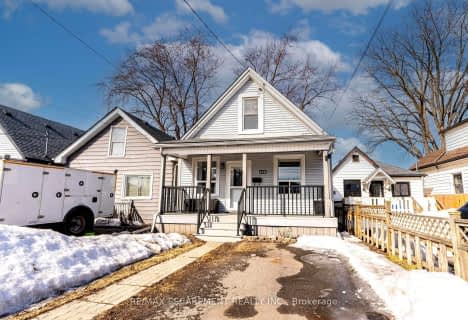
Video Tour

St. Teresa of Calcutta Catholic Elementary School
Elementary: Catholic
1.11 km
St. John Paul II Catholic Elementary School
Elementary: Catholic
1.01 km
Pauline Johnson Public School
Elementary: Public
0.92 km
St. Marguerite d'Youville Catholic Elementary School
Elementary: Catholic
1.19 km
St. Michael Catholic Elementary School
Elementary: Catholic
1.49 km
Helen Detwiler Junior Elementary School
Elementary: Public
1.30 km
Vincent Massey/James Street
Secondary: Public
2.55 km
ÉSAC Mère-Teresa
Secondary: Catholic
3.27 km
St. Charles Catholic Adult Secondary School
Secondary: Catholic
2.96 km
Nora Henderson Secondary School
Secondary: Public
2.24 km
Westmount Secondary School
Secondary: Public
2.79 km
St. Jean de Brebeuf Catholic Secondary School
Secondary: Catholic
1.19 km













