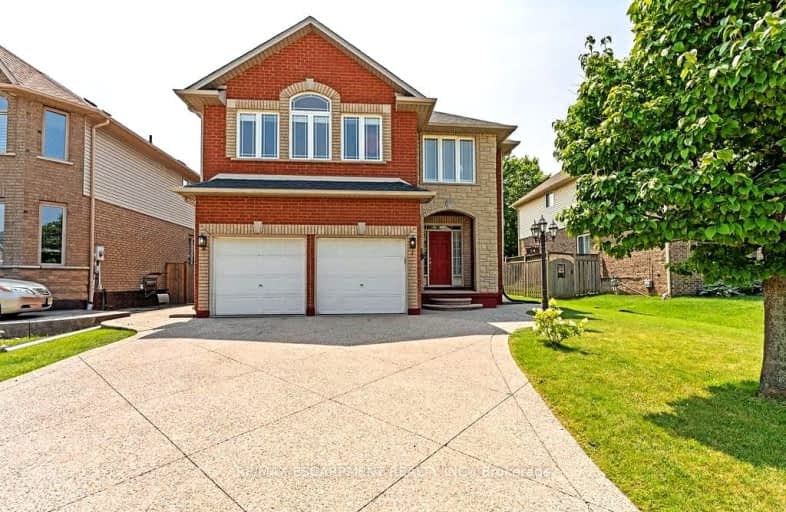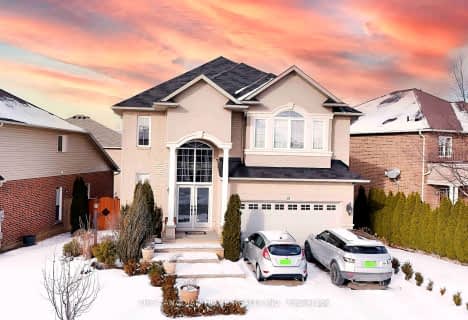Car-Dependent
- Most errands require a car.
Some Transit
- Most errands require a car.
Somewhat Bikeable
- Most errands require a car.

Tiffany Hills Elementary Public School
Elementary: PublicRousseau Public School
Elementary: PublicSt. Ann (Ancaster) Catholic Elementary School
Elementary: CatholicHoly Name of Mary Catholic Elementary School
Elementary: CatholicImmaculate Conception Catholic Elementary School
Elementary: CatholicAncaster Meadow Elementary Public School
Elementary: PublicDundas Valley Secondary School
Secondary: PublicSt. Mary Catholic Secondary School
Secondary: CatholicSir Allan MacNab Secondary School
Secondary: PublicBishop Tonnos Catholic Secondary School
Secondary: CatholicAncaster High School
Secondary: PublicSt. Thomas More Catholic Secondary School
Secondary: Catholic-
Meadowlands Park
0.81km -
Scenic Woods Park
Hamilton ON 3.13km -
William McCulloch Park
77 Purnell Dr, Hamilton ON L9C 4Y4 4.09km
-
Scotiabank
771 Golf Links Rd, Ancaster ON L9K 1L5 1.11km -
BMO Bank of Montreal
737 Golf Links Rd, Ancaster ON L9K 1L5 1.23km -
BMO Bank of Montreal
10 Legend Crt, Ancaster ON L9K 1J3 1.51km
- 3 bath
- 4 bed
- 2000 sqft
LOT 16 Kellogg Avenue, Hamilton, Ontario • L0R 1W0 • Rural Glanbrook














