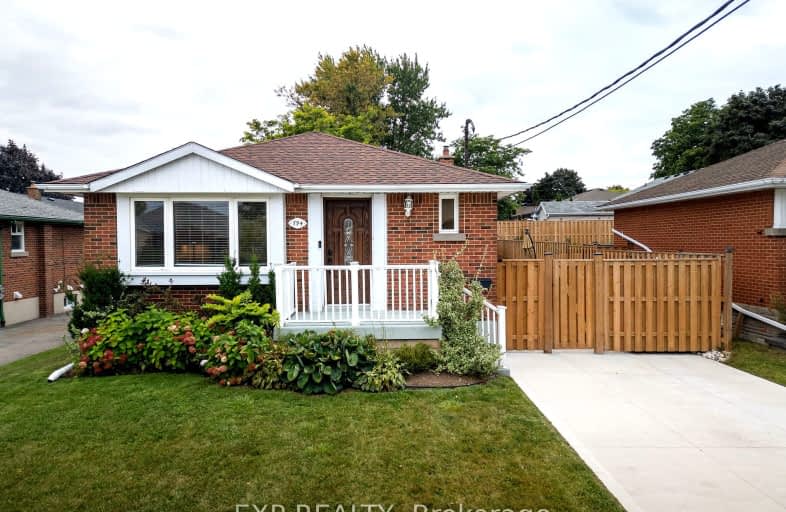Very Walkable
- Most errands can be accomplished on foot.
70
/100
Some Transit
- Most errands require a car.
46
/100
Somewhat Bikeable
- Most errands require a car.
44
/100

St. Anthony Daniel Catholic Elementary School
Elementary: Catholic
1.00 km
Richard Beasley Junior Public School
Elementary: Public
0.64 km
Blessed Sacrament Catholic Elementary School
Elementary: Catholic
0.96 km
Lisgar Junior Public School
Elementary: Public
1.01 km
St. Margaret Mary Catholic Elementary School
Elementary: Catholic
0.65 km
Huntington Park Junior Public School
Elementary: Public
0.65 km
Vincent Massey/James Street
Secondary: Public
0.79 km
ÉSAC Mère-Teresa
Secondary: Catholic
0.95 km
Nora Henderson Secondary School
Secondary: Public
0.71 km
Delta Secondary School
Secondary: Public
2.86 km
Sherwood Secondary School
Secondary: Public
1.28 km
St. Jean de Brebeuf Catholic Secondary School
Secondary: Catholic
3.12 km
-
Mountain Drive Park
Concession St (Upper Gage), Hamilton ON 2.22km -
T. B. McQuesten Park
1199 Upper Wentworth St, Hamilton ON 2.53km -
Wanda's Walk
2.81km
-
CIBC
386 Upper Gage Ave, Hamilton ON L8V 4H9 1.61km -
First Ontario Credit Union
486 Upper Sherman Ave, Hamilton ON L8V 3L8 1.79km -
Banque Nationale du Canada
880 Upper Wentworth St, Hamilton ON L9A 5H2 2.29km














