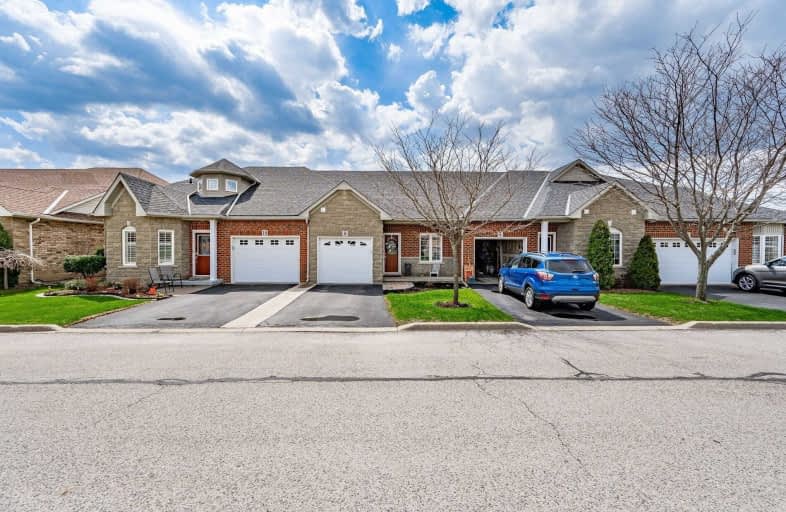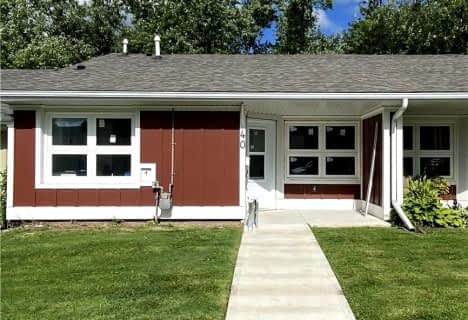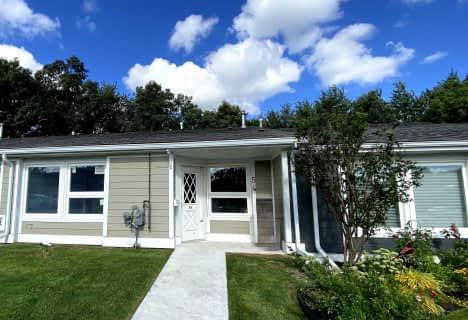
Tiffany Hills Elementary Public School
Elementary: Public
2.41 km
St. Vincent de Paul Catholic Elementary School
Elementary: Catholic
2.78 km
Gordon Price School
Elementary: Public
2.80 km
Corpus Christi Catholic Elementary School
Elementary: Catholic
1.53 km
R A Riddell Public School
Elementary: Public
2.67 km
St. Thérèse of Lisieux Catholic Elementary School
Elementary: Catholic
0.87 km
St. Charles Catholic Adult Secondary School
Secondary: Catholic
5.59 km
St. Mary Catholic Secondary School
Secondary: Catholic
6.25 km
Sir Allan MacNab Secondary School
Secondary: Public
3.77 km
Westmount Secondary School
Secondary: Public
3.61 km
St. Jean de Brebeuf Catholic Secondary School
Secondary: Catholic
4.20 km
St. Thomas More Catholic Secondary School
Secondary: Catholic
1.76 km














