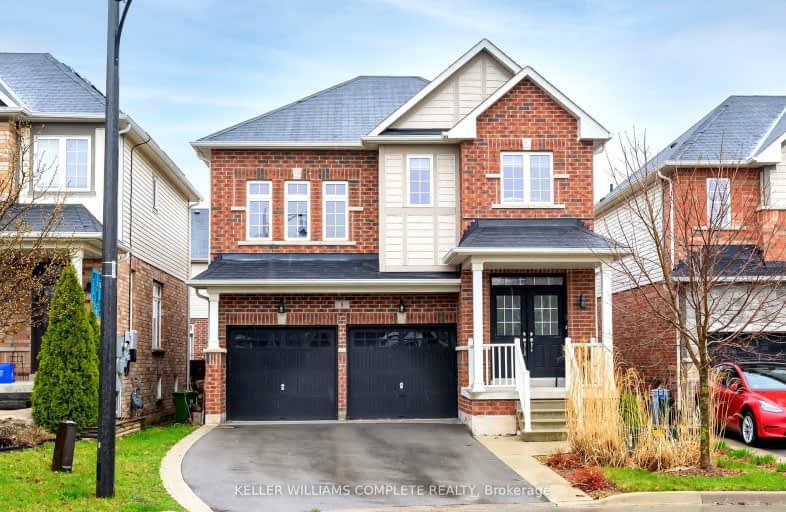Car-Dependent
- Almost all errands require a car.
16
/100
Minimal Transit
- Almost all errands require a car.
24
/100
Somewhat Bikeable
- Most errands require a car.
34
/100

Flamborough Centre School
Elementary: Public
3.65 km
St. Thomas Catholic Elementary School
Elementary: Catholic
2.18 km
Mary Hopkins Public School
Elementary: Public
2.18 km
Allan A Greenleaf Elementary
Elementary: Public
1.15 km
Guardian Angels Catholic Elementary School
Elementary: Catholic
1.92 km
Guy B Brown Elementary Public School
Elementary: Public
0.96 km
École secondaire Georges-P-Vanier
Secondary: Public
7.10 km
Aldershot High School
Secondary: Public
6.05 km
Sir John A Macdonald Secondary School
Secondary: Public
8.27 km
St. Mary Catholic Secondary School
Secondary: Catholic
8.19 km
Waterdown District High School
Secondary: Public
1.08 km
Westdale Secondary School
Secondary: Public
7.66 km
-
Kerncliff Park
2198 Kerns Rd, Burlington ON L7P 1P8 5.46km -
Kerns Park
1801 Kerns Rd, Burlington ON 6.72km -
Bayfront Park
325 Bay St N (at Strachan St W), Hamilton ON L8L 1M5 7.84km
-
RBC Royal Bank
304 Dundas St E (Mill St), Waterdown ON L0R 2H0 2.3km -
Localcoin Bitcoin ATM - Hasty Market
29 Plains Rd W, Burlington ON L7T 1E8 5.78km -
TD Canada Trust Branch and ATM
596 Plains Rd E, Burlington ON L7T 2E7 7.1km














