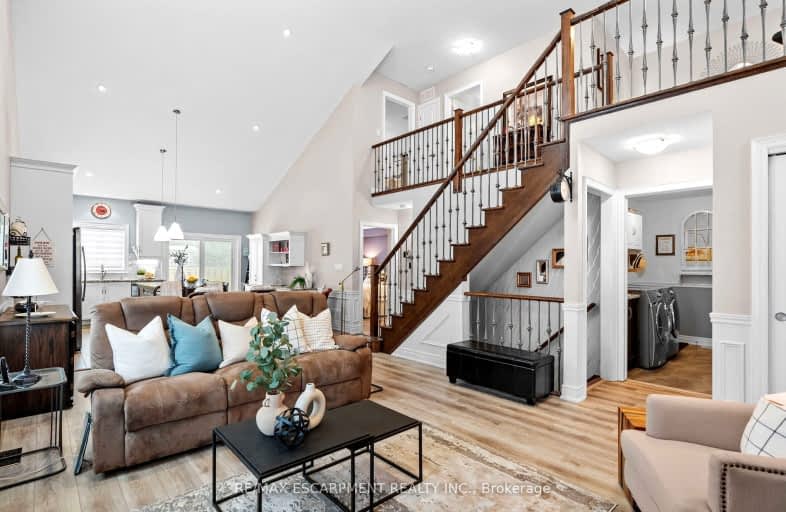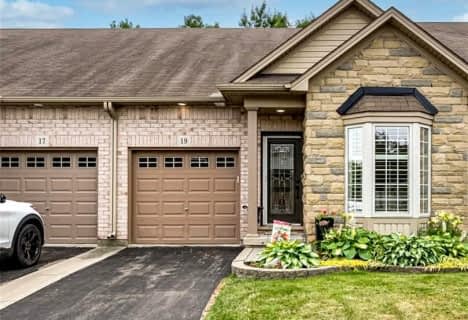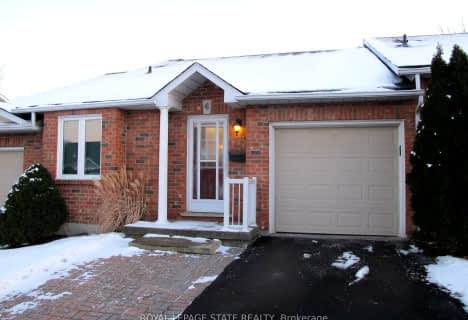Car-Dependent
- Most errands require a car.
Some Transit
- Most errands require a car.
Somewhat Bikeable
- Most errands require a car.

Tiffany Hills Elementary Public School
Elementary: PublicRousseau Public School
Elementary: PublicSt. Vincent de Paul Catholic Elementary School
Elementary: CatholicHoly Name of Mary Catholic Elementary School
Elementary: CatholicImmaculate Conception Catholic Elementary School
Elementary: CatholicAncaster Meadow Elementary Public School
Elementary: PublicDundas Valley Secondary School
Secondary: PublicSt. Mary Catholic Secondary School
Secondary: CatholicSir Allan MacNab Secondary School
Secondary: PublicBishop Tonnos Catholic Secondary School
Secondary: CatholicAncaster High School
Secondary: PublicSt. Thomas More Catholic Secondary School
Secondary: Catholic-
St John's on the Green
37 Halson St (Golf Links Rd.), Ancaster ON L9G 2S2 2.53km -
James Smith Park
Garner Rd. W., Ancaster ON L9G 5E4 3.15km -
Ch Bray Playground
Ancaster ON 3.36km
-
Scotiabank
771 Golf Links Rd, Ancaster ON L9K 1L5 1.84km -
TD Bank Financial Group
98 Wilson St W, Ancaster ON L9G 1N3 3.23km -
BMO Bank of Montreal
375 Upper Paradise Rd, Hamilton ON L9C 5C9 4.34km
- 4 bath
- 3 bed
- 1400 sqft
09-370 Stonehenge Drive, Hamilton, Ontario • L9K 0H9 • Meadowlands








