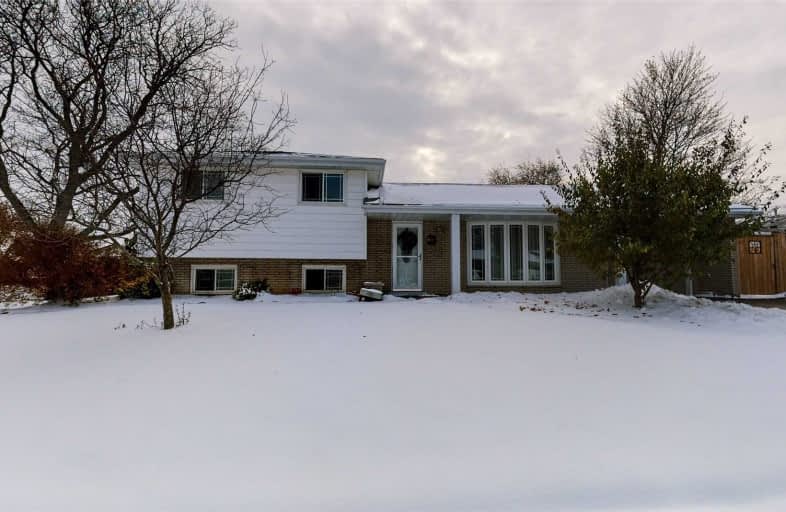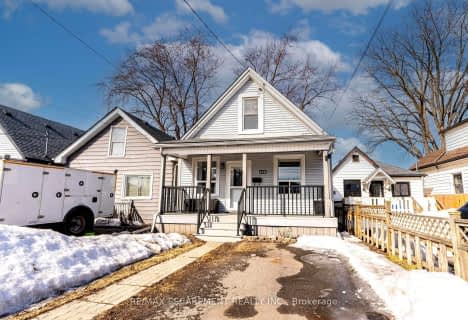
3D Walkthrough

Richard Beasley Junior Public School
Elementary: Public
1.10 km
Blessed Sacrament Catholic Elementary School
Elementary: Catholic
1.19 km
Our Lady of Lourdes Catholic Elementary School
Elementary: Catholic
0.66 km
St. Teresa of Calcutta Catholic Elementary School
Elementary: Catholic
1.37 km
Franklin Road Elementary Public School
Elementary: Public
0.69 km
Lawfield Elementary School
Elementary: Public
0.39 km
Vincent Massey/James Street
Secondary: Public
0.94 km
ÉSAC Mère-Teresa
Secondary: Catholic
1.97 km
St. Charles Catholic Adult Secondary School
Secondary: Catholic
2.78 km
Nora Henderson Secondary School
Secondary: Public
0.91 km
Sherwood Secondary School
Secondary: Public
2.44 km
St. Jean de Brebeuf Catholic Secondary School
Secondary: Catholic
2.24 km













