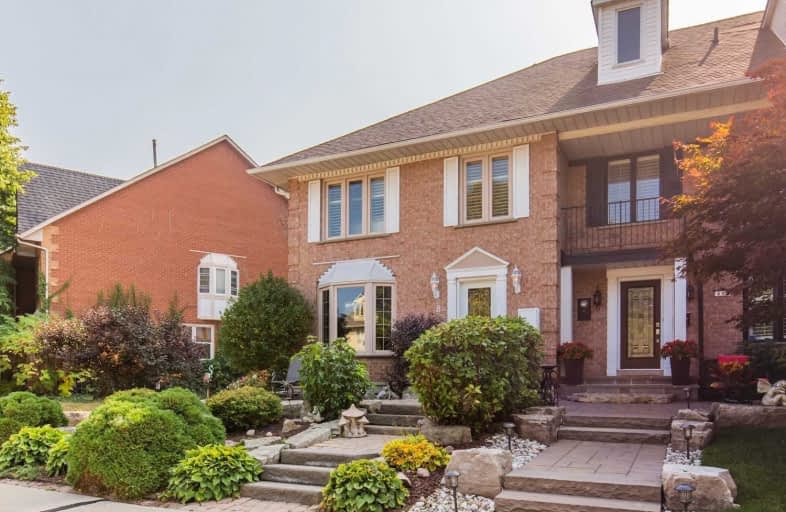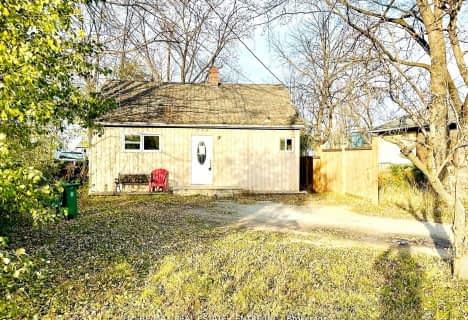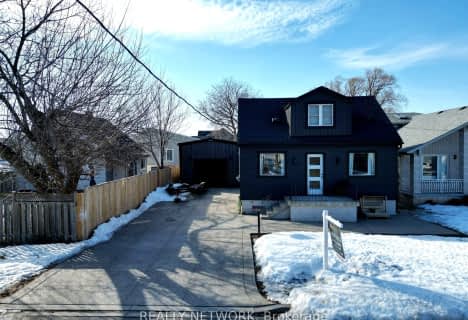
3D Walkthrough

St. Clare of Assisi Catholic Elementary School
Elementary: Catholic
2.83 km
Our Lady of Peace Catholic Elementary School
Elementary: Catholic
1.98 km
Immaculate Heart of Mary Catholic Elementary School
Elementary: Catholic
3.01 km
Mountain View Public School
Elementary: Public
2.77 km
Memorial Public School
Elementary: Public
3.36 km
Winona Elementary Elementary School
Elementary: Public
3.58 km
Glendale Secondary School
Secondary: Public
7.10 km
Sir Winston Churchill Secondary School
Secondary: Public
8.23 km
Orchard Park Secondary School
Secondary: Public
2.36 km
Blessed Trinity Catholic Secondary School
Secondary: Catholic
10.04 km
Saltfleet High School
Secondary: Public
8.91 km
Cardinal Newman Catholic Secondary School
Secondary: Catholic
4.44 km




