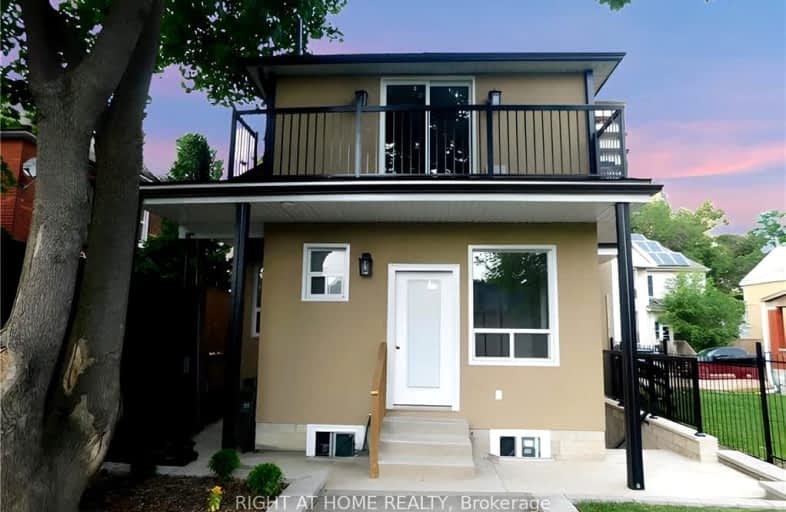Very Walkable
- Most errands can be accomplished on foot.
Good Transit
- Some errands can be accomplished by public transportation.
Very Bikeable
- Most errands can be accomplished on bike.

St. Patrick Catholic Elementary School
Elementary: CatholicSt. Brigid Catholic Elementary School
Elementary: CatholicSt. Ann (Hamilton) Catholic Elementary School
Elementary: CatholicAdelaide Hoodless Public School
Elementary: PublicCathy Wever Elementary Public School
Elementary: PublicPrince of Wales Elementary Public School
Elementary: PublicKing William Alter Ed Secondary School
Secondary: PublicTurning Point School
Secondary: PublicVincent Massey/James Street
Secondary: PublicDelta Secondary School
Secondary: PublicSir John A Macdonald Secondary School
Secondary: PublicCathedral High School
Secondary: Catholic-
Myrtle Park
Myrtle Ave (Delaware St), Hamilton ON 0.93km -
Mountain Brow Park
1.54km -
McLaren Park
160 John St S (John and Cannon), Hamilton ON L8N 2C4 1.7km
-
Banque Nationale du Canada
447 Main St E, Hamilton ON L8N 1K1 0.72km -
BMO Bank of Montreal
135 Barton St E, Hamilton ON L8L 8A8 1.56km -
Scotiabank
4 Hughson St S, Hamilton ON L8N 3Z1 1.94km



















