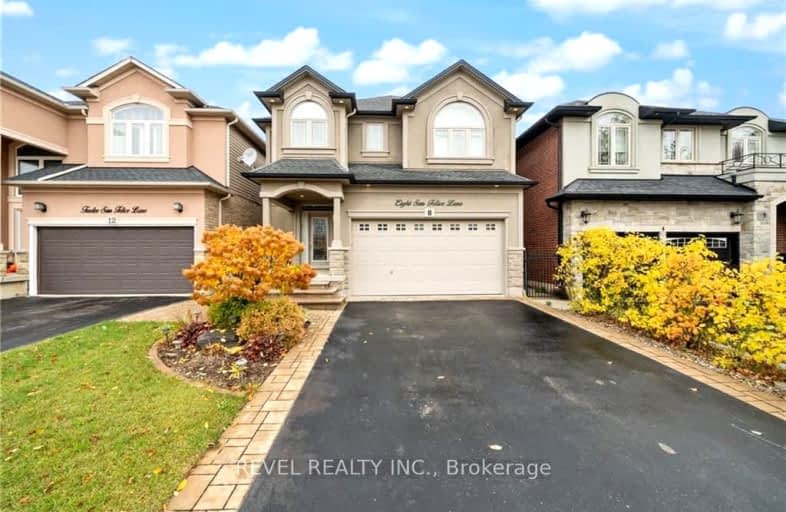Somewhat Walkable
- Some errands can be accomplished on foot.
Good Transit
- Some errands can be accomplished by public transportation.
Bikeable
- Some errands can be accomplished on bike.

James MacDonald Public School
Elementary: PublicSt. John Paul II Catholic Elementary School
Elementary: CatholicCorpus Christi Catholic Elementary School
Elementary: CatholicSt. Marguerite d'Youville Catholic Elementary School
Elementary: CatholicHelen Detwiler Junior Elementary School
Elementary: PublicRay Lewis (Elementary) School
Elementary: PublicVincent Massey/James Street
Secondary: PublicSt. Charles Catholic Adult Secondary School
Secondary: CatholicNora Henderson Secondary School
Secondary: PublicWestmount Secondary School
Secondary: PublicSt. Jean de Brebeuf Catholic Secondary School
Secondary: CatholicSt. Thomas More Catholic Secondary School
Secondary: Catholic-
State & Main Kitchen And Bar
1591 Upper James Street, Unit 103, Hamilton, ON L9B 0H7 0.74km -
Kelseys Original Roadhouse
1550 Upper James St, Hamilton, ON L9B 2L6 0.87km -
Ye Olde Squire - Upper James
1508 Upper James Street, Hamilton, ON L9B 1K3 0.88km
-
McDonald's
20 Rymal Road East, Hamilton, ON L9B 1T7 0.8km -
Second Cup
1441 Upper James Street, Hamilton, ON L9B 1K2 0.87km -
Starbucks
1508 Upper James Street, Hamilton, ON L9B 1K3 0.89km
-
Mountain Crunch Fitness
1389 Upper James Street, Hamilton, ON L8R 2X2 0.99km -
GoodLife Fitness
1550 Upper James Street, Hamilton, ON L9B 2L6 1.05km -
GoodLife Fitness
883 Upper Wentworth St, Hamilton, ON L9A 4Y6 2.63km
-
People's PharmaChoice
30 Rymal Road E, Unit 4, Hamilton, ON L9B 1T7 0.73km -
Hauser’s Pharmacy & Home Healthcare
1010 Upper Wentworth Street, Hamilton, ON L9A 4V9 2.15km -
Shoppers Drug Mart
999 Upper Wentworth Street, Unit 0131, Hamilton, ON L9A 4X5 2.46km
-
Dengi’s kitchen
Hamilton, ON L9B 2G9 0.49km -
Sasso
1595 Upper James Street, Hamilton, ON L9B 1K2 0.7km -
Paulie's Wings & Donairs
30 Rymal Rd E, Hamilton, ON L9B 1B9 0.73km
-
Upper James Square
1508 Upper James Street, Hamilton, ON L9B 1K3 0.89km -
CF Lime Ridge
999 Upper Wentworth Street, Hamilton, ON L9A 4X5 2.34km -
Jackson Square
2 King Street W, Hamilton, ON L8P 1A1 6.36km
-
Fortino's
1550 Upper James St, Hamilton, ON L9B 2L6 0.91km -
Food Basics
505 Rymal Road E, Hamilton, ON L8W 3Z1 0.98km -
M&M Food Market
998 Upper Wentworth Street, Hamilton, ON L9A 4V9 2.24km
-
Liquor Control Board of Ontario
233 Dundurn Street S, Hamilton, ON L8P 4K8 5.89km -
LCBO
1149 Barton Street E, Hamilton, ON L8H 2V2 7.9km -
The Beer Store
396 Elizabeth St, Burlington, ON L7R 2L6 15.44km
-
Airport Ford Lincoln Sales
49 Rymal Road East, Hamilton, ON L9B 1B9 0.63km -
Sams Auto
1699 Upper James Street, Hamilton, ON L9B 1K7 0.94km -
Mountain Mitsubishi
1670 Upper James Street, Hamilton, ON L9B 1K5 0.98km
-
Cineplex Cinemas Hamilton Mountain
795 Paramount Dr, Hamilton, ON L8J 0B4 6.03km -
Theatre Aquarius
190 King William Street, Hamilton, ON L8R 1A8 6.18km -
The Pearl Company
16 Steven Street, Hamilton, ON L8L 5N3 6.22km
-
Hamilton Public Library
100 Mohawk Road W, Hamilton, ON L9C 1W1 3.2km -
H.G. Thode Library
1280 Main Street W, Hamilton, ON L8S 7.33km -
Mills Memorial Library
1280 Main Street W, Hamilton, ON L8S 4L8 7.34km
-
Juravinski Cancer Centre
699 Concession Street, Hamilton, ON L8V 5C2 5.16km -
St Peter's Residence
125 Av Redfern, Hamilton, ON L9C 7W9 5.25km -
Juravinski Hospital
711 Concession Street, Hamilton, ON L8V 5C2 5.18km
-
William Connell City-Wide Park
1086 W 5th St, Hamilton ON L9B 1J6 1.33km -
Richwill Park
Hamilton ON 3.66km -
Macnab Playground
Hamilton ON 4.49km
-
BMO 1587 Upper James
1587 Upper James St, Hamilton ON L9B 0H7 0.77km -
BMO Bank of Montreal
1587 Upper James St, Hamilton ON L9B 0H7 0.79km -
Continental Currency Exchange
999 Upper Wentworth St, Hamilton ON L9A 4X5 2.42km














