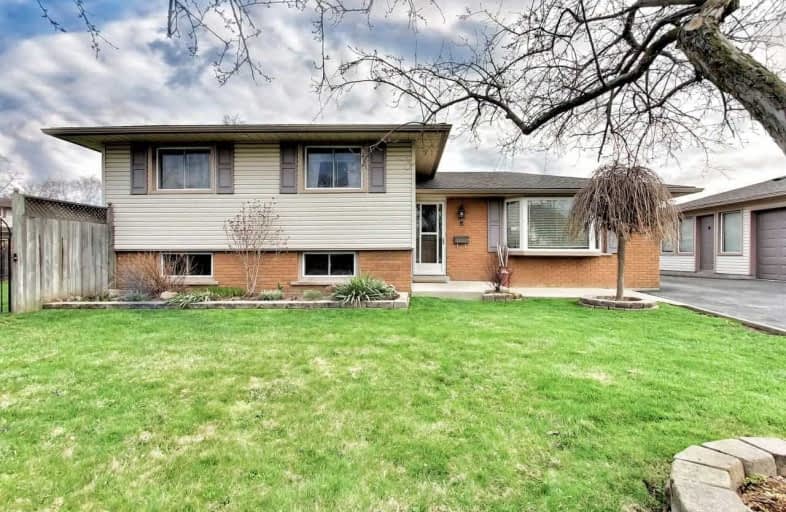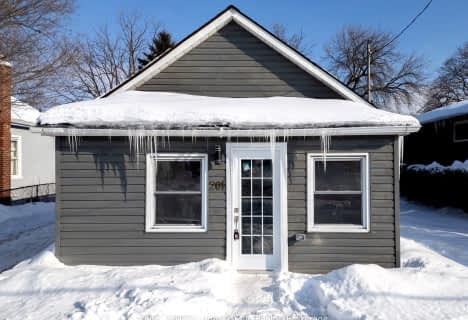
Buchanan Park School
Elementary: Public
1.15 km
Westview Middle School
Elementary: Public
0.31 km
Westwood Junior Public School
Elementary: Public
0.36 km
James MacDonald Public School
Elementary: Public
1.02 km
ÉÉC Monseigneur-de-Laval
Elementary: Catholic
0.92 km
Annunciation of Our Lord Catholic Elementary School
Elementary: Catholic
0.39 km
Turning Point School
Secondary: Public
3.70 km
St. Charles Catholic Adult Secondary School
Secondary: Catholic
2.29 km
Sir Allan MacNab Secondary School
Secondary: Public
2.11 km
Westdale Secondary School
Secondary: Public
3.63 km
Westmount Secondary School
Secondary: Public
0.15 km
St. Thomas More Catholic Secondary School
Secondary: Catholic
2.35 km






