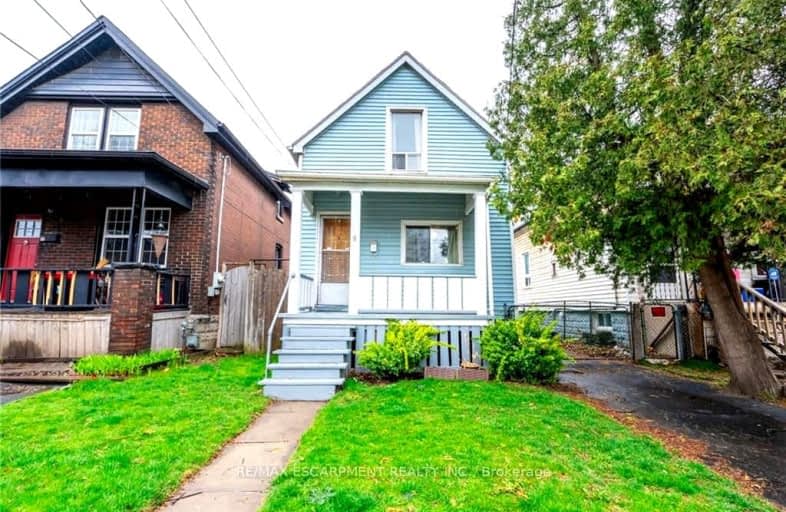Somewhat Walkable
- Some errands can be accomplished on foot.
64
/100
Some Transit
- Most errands require a car.
48
/100
Bikeable
- Some errands can be accomplished on bike.
52
/100

St. Ann (Hamilton) Catholic Elementary School
Elementary: Catholic
0.93 km
Holy Name of Jesus Catholic Elementary School
Elementary: Catholic
1.16 km
Adelaide Hoodless Public School
Elementary: Public
1.84 km
Memorial (City) School
Elementary: Public
1.95 km
Queen Mary Public School
Elementary: Public
1.86 km
Prince of Wales Elementary Public School
Elementary: Public
1.01 km
King William Alter Ed Secondary School
Secondary: Public
2.80 km
Vincent Massey/James Street
Secondary: Public
4.10 km
Delta Secondary School
Secondary: Public
2.36 km
Sir Winston Churchill Secondary School
Secondary: Public
3.56 km
Sherwood Secondary School
Secondary: Public
3.60 km
Cathedral High School
Secondary: Catholic
2.49 km
-
Powell Park
134 Stirton St, Hamilton ON 1.25km -
Myrtle Park
Myrtle Ave (Delaware St), Hamilton ON 2.27km -
J.C. Beemer Park
86 Victor Blvd (Wilson St), Hamilton ON L9A 2V4 2.43km
-
BMO Bank of Montreal
1191 Barton St E, Hamilton ON L8H 2V4 0.7km -
BMO Bank of Montreal
73 Garfield Ave S, Hamilton ON L8M 2S3 1.57km -
TD Bank Financial Group
1311 Barton St E (Kenilworth Ave N), Hamilton ON L8H 2V4 1.99km




