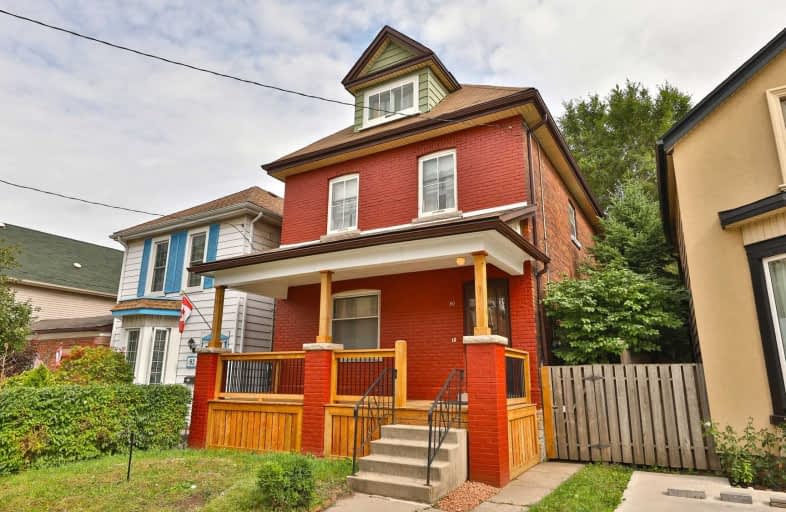Sold on Sep 24, 2019
Note: Property is not currently for sale or for rent.

-
Type: Detached
-
Style: 2 1/2 Storey
-
Size: 1500 sqft
-
Lot Size: 27 x 96 Feet
-
Age: 100+ years
-
Taxes: $2,348 per year
-
Days on Site: 7 Days
-
Added: Sep 26, 2019 (1 week on market)
-
Updated:
-
Last Checked: 3 months ago
-
MLS®#: X4581497
-
Listed By: Keller williams complete realty, brokerage
Incredible Opportunity In This 6 Bdrm (Above Grade) 2.5 Storey All Brick Home W/ Rear Driveway & In-Law Potential W/ Separate Entrance. Full Of Character & Features Large Principle Rooms, Pocket Doors To Sep Formal Dining Room Overlooking Garden, Eat-In Kitchen, Large Windows Throughout. Upper Levels Offer Large Bedrooms And Large Bath. Direct Access To Rear Driveway From Manicured Backyard. This Cherished Home Is A Must See With Endless Potential! Rsa
Extras
Close To All Major Amentiies! Steps To Public Transit, General Hospital & Minutes To Go, Hwy Access & Trendy Downtown Core! Updates: Hi-Eff Furnace (2016), New Front Porch & Freshly Painted Brick, New Back Fence & New Parking Surface.
Property Details
Facts for 80 Oak Avenue, Hamilton
Status
Days on Market: 7
Last Status: Sold
Sold Date: Sep 24, 2019
Closed Date: Nov 05, 2019
Expiry Date: Nov 30, 2019
Sold Price: $376,000
Unavailable Date: Sep 24, 2019
Input Date: Sep 18, 2019
Prior LSC: Listing with no contract changes
Property
Status: Sale
Property Type: Detached
Style: 2 1/2 Storey
Size (sq ft): 1500
Age: 100+
Area: Hamilton
Community: Landsdale
Availability Date: Flexible
Assessment Amount: $223,000
Assessment Year: 2016
Inside
Bedrooms: 6
Bathrooms: 2
Kitchens: 1
Rooms: 9
Den/Family Room: Yes
Air Conditioning: None
Fireplace: No
Washrooms: 2
Building
Basement: Full
Basement 2: Sep Entrance
Heat Type: Forced Air
Heat Source: Gas
Exterior: Brick
Water Supply: Municipal
Special Designation: Unknown
Parking
Driveway: Private
Garage Type: None
Covered Parking Spaces: 2
Total Parking Spaces: 2
Fees
Tax Year: 2019
Tax Legal Description: Pt Lt 56, Pl 235 , As In Ns297299 S/T Ns297299 ; H
Taxes: $2,348
Highlights
Feature: Fenced Yard
Feature: Hospital
Feature: Marina
Feature: Public Transit
Feature: Rec Centre
Feature: School
Land
Cross Street: Victoria Ave
Municipality District: Hamilton
Fronting On: East
Parcel Number: 171840249
Pool: None
Sewer: Sewers
Lot Depth: 96 Feet
Lot Frontage: 27 Feet
Additional Media
- Virtual Tour: http://bit.ly/80OakAve
Rooms
Room details for 80 Oak Avenue, Hamilton
| Type | Dimensions | Description |
|---|---|---|
| Foyer Main | 2.74 x 5.49 | |
| Living Main | 4.39 x 3.35 | French Doors |
| Dining Main | 4.57 x 2.74 | Pocket Doors |
| Kitchen Main | 4.57 x 2.74 | Eat-In Kitchen |
| Master 2nd | 2.74 x 4.57 | |
| 2nd Br 2nd | 1.65 x 2.44 | |
| 3rd Br 2nd | 3.35 x 2.74 | |
| 4th Br 2nd | 3.35 x 2.74 | |
| Bathroom 2nd | - | 4 Pc Bath |
| 5th Br 3rd | 3.66 x 3.55 | |
| Br 3rd | 3.66 x 4.57 | |
| Laundry Bsmt | - |
| XXXXXXXX | XXX XX, XXXX |
XXXX XXX XXXX |
$XXX,XXX |
| XXX XX, XXXX |
XXXXXX XXX XXXX |
$XXX,XXX |
| XXXXXXXX XXXX | XXX XX, XXXX | $376,000 XXX XXXX |
| XXXXXXXX XXXXXX | XXX XX, XXXX | $359,900 XXX XXXX |

St. Patrick Catholic Elementary School
Elementary: CatholicSt. Brigid Catholic Elementary School
Elementary: CatholicSt. Lawrence Catholic Elementary School
Elementary: CatholicBennetto Elementary School
Elementary: PublicDr. J. Edgar Davey (New) Elementary Public School
Elementary: PublicCathy Wever Elementary Public School
Elementary: PublicKing William Alter Ed Secondary School
Secondary: PublicTurning Point School
Secondary: PublicVincent Massey/James Street
Secondary: PublicSt. Charles Catholic Adult Secondary School
Secondary: CatholicSir John A Macdonald Secondary School
Secondary: PublicCathedral High School
Secondary: Catholic

