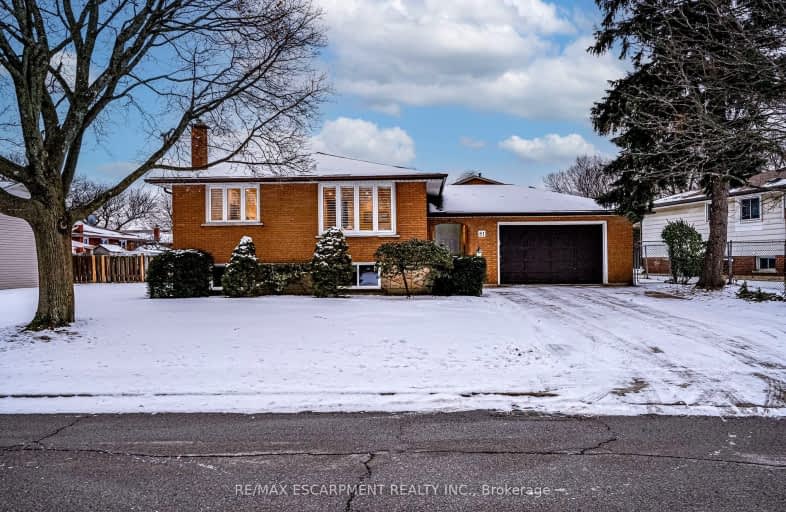Very Walkable
- Most errands can be accomplished on foot.
80
/100
Some Transit
- Most errands require a car.
45
/100
Bikeable
- Some errands can be accomplished on bike.
60
/100

Holbrook Junior Public School
Elementary: Public
0.82 km
Regina Mundi Catholic Elementary School
Elementary: Catholic
0.44 km
Gordon Price School
Elementary: Public
1.26 km
Chedoke Middle School
Elementary: Public
0.87 km
Annunciation of Our Lord Catholic Elementary School
Elementary: Catholic
1.29 km
R A Riddell Public School
Elementary: Public
1.02 km
St. Charles Catholic Adult Secondary School
Secondary: Catholic
2.93 km
St. Mary Catholic Secondary School
Secondary: Catholic
2.96 km
Sir Allan MacNab Secondary School
Secondary: Public
1.17 km
Westdale Secondary School
Secondary: Public
3.25 km
Westmount Secondary School
Secondary: Public
1.12 km
St. Thomas More Catholic Secondary School
Secondary: Catholic
2.13 km
-
Cliffview Park
1.47km -
Corktown Park
Forest Ave, Hamilton ON 4.13km -
Gore Park
1 Hughson St N, Hamilton ON L8R 3L5 4.27km
-
CIBC
630 Mohawk Rd W, Hamilton ON L9C 1X6 0.29km -
RBC Royal Bank
801 Mohawk Rd W, Hamilton ON L9C 6C2 1.21km -
CIBC
919 Upper Paradise Rd, Hamilton ON L9B 2M9 1.67km














