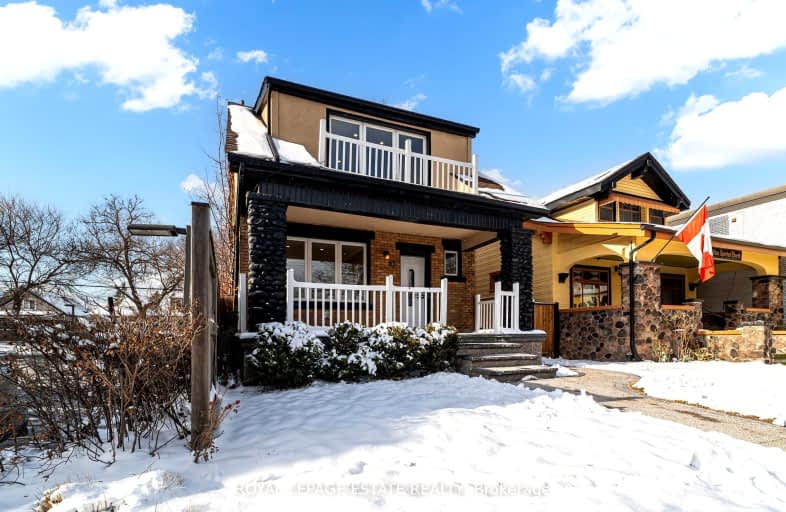Walker's Paradise
- Daily errands do not require a car.
93
/100
Good Transit
- Some errands can be accomplished by public transportation.
60
/100
Very Bikeable
- Most errands can be accomplished on bike.
70
/100

St. John the Baptist Catholic Elementary School
Elementary: Catholic
0.69 km
A M Cunningham Junior Public School
Elementary: Public
0.83 km
Holy Name of Jesus Catholic Elementary School
Elementary: Catholic
0.63 km
Memorial (City) School
Elementary: Public
0.20 km
Queen Mary Public School
Elementary: Public
0.48 km
Prince of Wales Elementary Public School
Elementary: Public
1.35 km
Vincent Massey/James Street
Secondary: Public
2.91 km
ÉSAC Mère-Teresa
Secondary: Catholic
3.56 km
Delta Secondary School
Secondary: Public
0.61 km
Sir Winston Churchill Secondary School
Secondary: Public
2.10 km
Sherwood Secondary School
Secondary: Public
1.94 km
Cathedral High School
Secondary: Catholic
2.96 km
-
Memorial School Community Playground
Hamilton ON 0.19km -
Andrew Warburton Memorial Park
Cope St, Hamilton ON 1.37km -
Mountain Brow Park
2.63km
-
BMO Bank of Montreal
886 Barton St E (Gage Ave.), Hamilton ON L8L 3B7 1.15km -
Scotiabank
924 King St E, Hamilton ON L8M 1B8 1.7km -
TD Bank Financial Group
1119 Fennell Ave E (Upper Ottawa St), Hamilton ON L8T 1S2 2.26km














