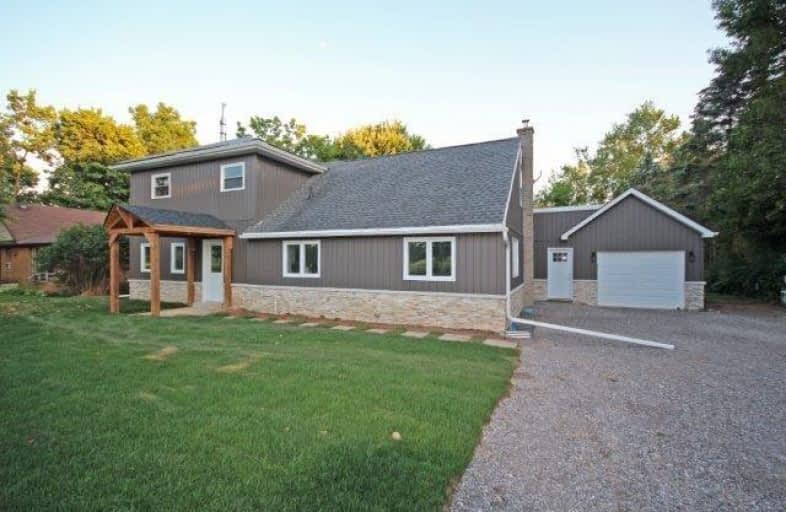Sold on Jan 22, 2020
Note: Property is not currently for sale or for rent.

-
Type: Detached
-
Style: 2-Storey
-
Lot Size: 100 x 200 Feet
-
Age: No Data
-
Taxes: $3,832 per year
-
Days on Site: 141 Days
-
Added: Dec 21, 2019 (4 months on market)
-
Updated:
-
Last Checked: 2 months ago
-
MLS®#: X4576105
-
Listed By: Royal lepage state realty, brokerage
Stunning Luxury Remodel On A Gorgeous 100 X 200 Ft Mature Country Property Backing Onto Conservation (Npca). This Beautiful 4 Bdrm, 3 Bathrm Renovated Storey-And-A-Half Will Check Off All The Boxes. Open Concept. High-End White Shaker Style Kitchen. Main Flr Master W/ W/I Closet & 5 Pc Ensuite. Single Garage & Tandem Man/Woman Cave Workshop. New Mechanics: Furnace, A/C, Roof, Water Treatment.
Extras
Licensed Contractor W/ Proper Permits For Work Done. 2,350 Sqft (Approx By Contractor). **Interboard Listing: Hamilton - Burlington R.E. Assoc**
Property Details
Facts for 8123 Leeming Road, Hamilton
Status
Days on Market: 141
Last Status: Sold
Sold Date: Jan 22, 2020
Closed Date: Mar 31, 2020
Expiry Date: Dec 20, 2019
Sold Price: $740,000
Unavailable Date: Jan 22, 2020
Input Date: Sep 13, 2019
Property
Status: Sale
Property Type: Detached
Style: 2-Storey
Area: Hamilton
Community: Rural Glanbrook
Availability Date: Immediate
Inside
Bedrooms: 4
Bathrooms: 3
Kitchens: 1
Rooms: 8
Den/Family Room: Yes
Air Conditioning: Central Air
Fireplace: No
Washrooms: 3
Building
Basement: Full
Basement 2: Part Fin
Heat Type: Forced Air
Heat Source: Propane
Exterior: Stone
Exterior: Vinyl Siding
Water Supply: Other
Special Designation: Unknown
Parking
Driveway: Private
Garage Spaces: 1
Garage Type: Attached
Covered Parking Spaces: 6
Total Parking Spaces: 7
Fees
Tax Year: 2019
Tax Legal Description: Pt Lt 8, Con 8 Glanford, As In Vm121051; Glanbrook
Taxes: $3,832
Land
Cross Street: Upper James St & Whi
Municipality District: Hamilton
Fronting On: South
Pool: None
Sewer: Septic
Lot Depth: 200 Feet
Lot Frontage: 100 Feet
Rooms
Room details for 8123 Leeming Road, Hamilton
| Type | Dimensions | Description |
|---|---|---|
| Kitchen Ground | 7.09 x 3.73 | |
| Living Ground | 7.09 x 3.35 | |
| Family Ground | 7.98 x 4.80 | |
| Workshop Ground | 4.09 x 4.55 | |
| Master Ground | 4.88 x 3.53 | |
| Bathroom Ground | - | 5 Pc Ensuite |
| Bathroom Ground | - | 2 Pc Bath |
| Br 2nd | 3.00 x 3.53 | |
| Br 2nd | 2.67 x 3.53 | |
| Br 2nd | 2.51 x 3.53 | |
| Laundry 2nd | - | 3 Pc Bath |
| Rec 2nd | 4.06 x 7.06 |
| XXXXXXXX | XXX XX, XXXX |
XXXX XXX XXXX |
$XXX,XXX |
| XXX XX, XXXX |
XXXXXX XXX XXXX |
$XXX,XXX |
| XXXXXXXX XXXX | XXX XX, XXXX | $740,000 XXX XXXX |
| XXXXXXXX XXXXXX | XXX XX, XXXX | $749,900 XXX XXXX |

St. Patrick's School
Elementary: CatholicCaledonia Centennial Public School
Elementary: PublicNotre Dame Catholic Elementary School
Elementary: CatholicMount Hope Public School
Elementary: PublicCorpus Christi Catholic Elementary School
Elementary: CatholicRiver Heights School
Elementary: PublicMcKinnon Park Secondary School
Secondary: PublicSir Allan MacNab Secondary School
Secondary: PublicWestmount Secondary School
Secondary: PublicSt. Jean de Brebeuf Catholic Secondary School
Secondary: CatholicBishop Ryan Catholic Secondary School
Secondary: CatholicSt. Thomas More Catholic Secondary School
Secondary: Catholic

