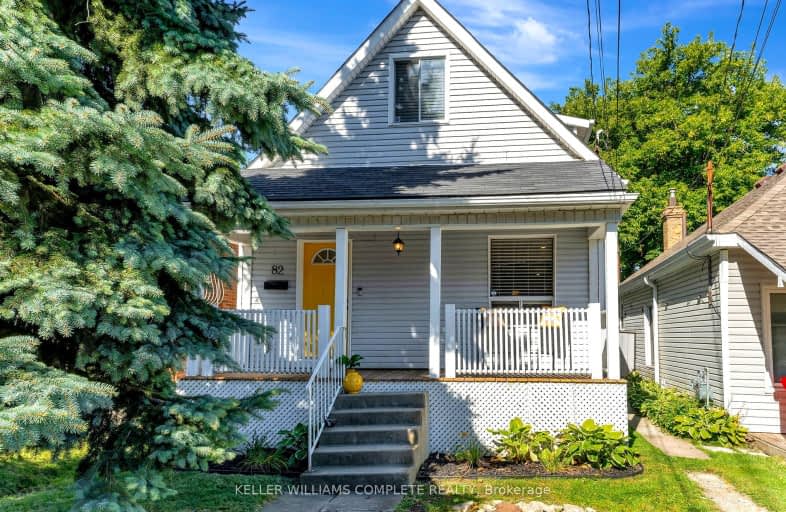
Video Tour
Somewhat Walkable
- Some errands can be accomplished on foot.
64
/100
Good Transit
- Some errands can be accomplished by public transportation.
53
/100
Bikeable
- Some errands can be accomplished on bike.
52
/100

Sacred Heart of Jesus Catholic Elementary School
Elementary: Catholic
0.93 km
ÉÉC Notre-Dame
Elementary: Catholic
0.85 km
Blessed Sacrament Catholic Elementary School
Elementary: Catholic
0.85 km
Adelaide Hoodless Public School
Elementary: Public
1.18 km
Franklin Road Elementary Public School
Elementary: Public
1.35 km
Highview Public School
Elementary: Public
0.95 km
Vincent Massey/James Street
Secondary: Public
1.13 km
ÉSAC Mère-Teresa
Secondary: Catholic
2.64 km
Nora Henderson Secondary School
Secondary: Public
2.20 km
Delta Secondary School
Secondary: Public
2.29 km
Sherwood Secondary School
Secondary: Public
1.69 km
Cathedral High School
Secondary: Catholic
2.07 km
-
Mountain Drive Park
Concession St (Upper Gage), Hamilton ON 0.5km -
Mountain Brow Park
1.19km -
Powell Park
134 Stirton St, Hamilton ON 2.23km
-
CIBC
386 Upper Gage Ave, Hamilton ON L8V 4H9 0.37km -
First Ontario Credit Union
486 Upper Sherman Ave, Hamilton ON L8V 3L8 0.46km -
TD Bank Financial Group
540 Concession St, Hamilton ON L8V 1A9 1.15km













