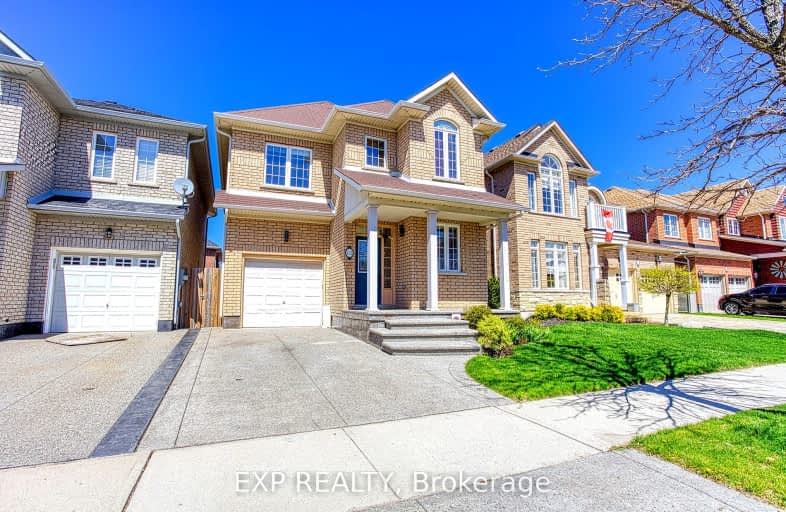
Car-Dependent
- Most errands require a car.
No Nearby Transit
- Almost all errands require a car.
Somewhat Bikeable
- Most errands require a car.

Immaculate Heart of Mary Catholic Elementary School
Elementary: CatholicSmith Public School
Elementary: PublicCentral Public School
Elementary: PublicOur Lady of Fatima Catholic Elementary School
Elementary: CatholicSt. Gabriel Catholic Elementary School
Elementary: CatholicWinona Elementary Elementary School
Elementary: PublicSouth Lincoln High School
Secondary: PublicGrimsby Secondary School
Secondary: PublicGlendale Secondary School
Secondary: PublicOrchard Park Secondary School
Secondary: PublicBlessed Trinity Catholic Secondary School
Secondary: CatholicCardinal Newman Catholic Secondary School
Secondary: Catholic-
Winona Park
1328 Barton St E, Stoney Creek ON L8H 2W3 1.41km -
Murray Street Park
Murray St (Lakeside Drive), Grimsby ON 5.9km -
FH Sherman Recreation Park
Stoney Creek ON 10.21km
-
HODL Bitcoin ATM - Fruitland Food Mart
483 Hamilton Regional Rd 8, Stoney Creek ON L8E 5J7 6.84km -
Niagara Credit Union Ltd
155 Main St E, Grimsby ON L3M 1P2 7.88km -
TD Bank Financial Group
267 Hwy 8, Stoney Creek ON L8G 1E4 8.27km




