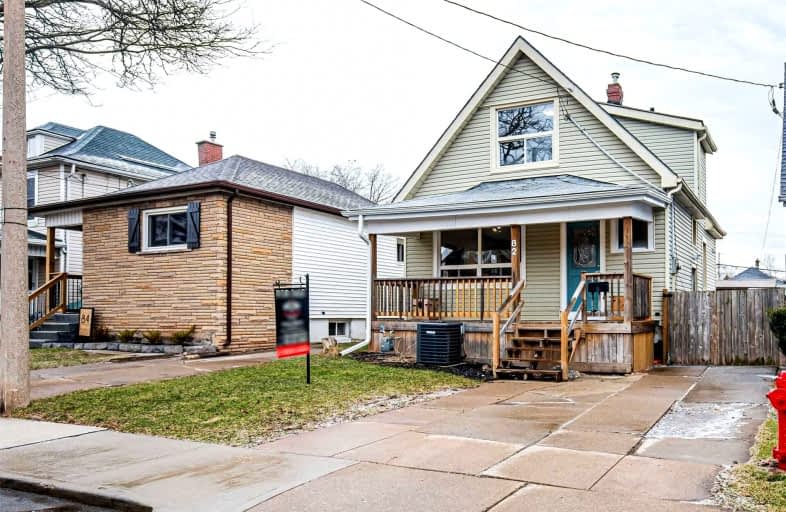
St. John the Baptist Catholic Elementary School
Elementary: Catholic
0.79 km
A M Cunningham Junior Public School
Elementary: Public
0.63 km
Holy Name of Jesus Catholic Elementary School
Elementary: Catholic
1.06 km
Memorial (City) School
Elementary: Public
0.57 km
W H Ballard Public School
Elementary: Public
0.80 km
Queen Mary Public School
Elementary: Public
0.30 km
Vincent Massey/James Street
Secondary: Public
3.17 km
ÉSAC Mère-Teresa
Secondary: Catholic
3.55 km
Delta Secondary School
Secondary: Public
0.32 km
Glendale Secondary School
Secondary: Public
3.32 km
Sir Winston Churchill Secondary School
Secondary: Public
1.57 km
Sherwood Secondary School
Secondary: Public
1.96 km














