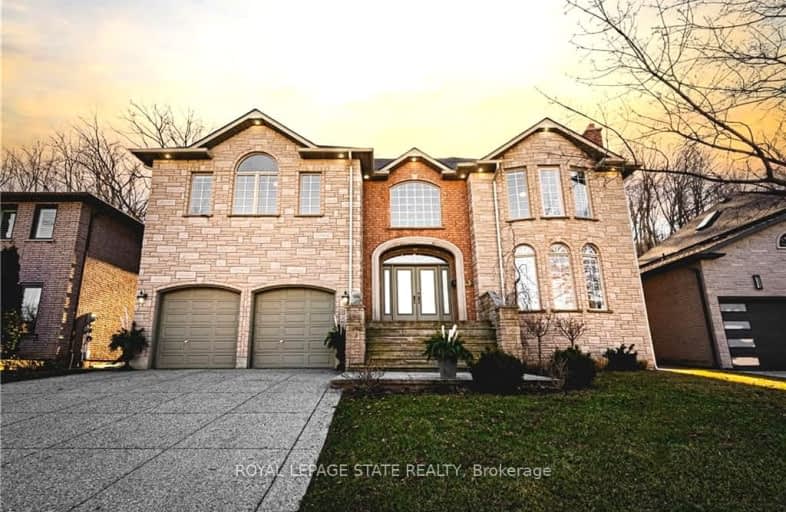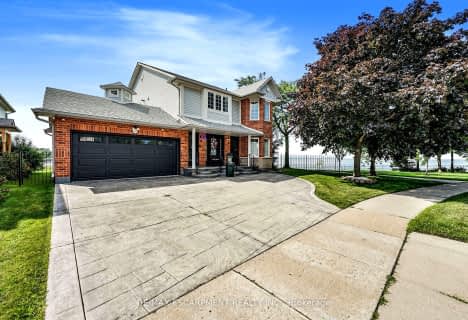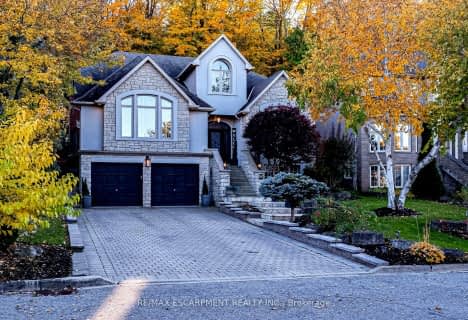
3D Walkthrough
Car-Dependent
- Most errands require a car.
29
/100
Some Transit
- Most errands require a car.
30
/100
Somewhat Bikeable
- Most errands require a car.
32
/100

Eastdale Public School
Elementary: Public
2.42 km
St. Clare of Assisi Catholic Elementary School
Elementary: Catholic
0.81 km
Our Lady of Peace Catholic Elementary School
Elementary: Catholic
1.67 km
Mountain View Public School
Elementary: Public
2.36 km
St. Francis Xavier Catholic Elementary School
Elementary: Catholic
1.50 km
Memorial Public School
Elementary: Public
1.04 km
Delta Secondary School
Secondary: Public
8.27 km
Glendale Secondary School
Secondary: Public
5.07 km
Sir Winston Churchill Secondary School
Secondary: Public
6.74 km
Orchard Park Secondary School
Secondary: Public
1.28 km
Saltfleet High School
Secondary: Public
5.39 km
Cardinal Newman Catholic Secondary School
Secondary: Catholic
2.38 km
-
FH Sherman Recreation Park
Stoney Creek ON 3.07km -
Hopkins Park
Stoney Creek ON L8G 2J3 3.42km -
Heritage Green Leash Free Dog Park
Stoney Creek ON 4.83km
-
Scotiabank
816 Queenston Rd, Stoney Creek ON L8G 1A9 3.98km -
TD Bank Financial Group
2285 Rymal Rd E (Hwy 20), Stoney Creek ON L8J 2V8 5.98km -
Scotiabank
2250 Rymal Rd E (at Upper Centennial Pkwy), Stoney Creek ON L0R 1P0 6.09km




