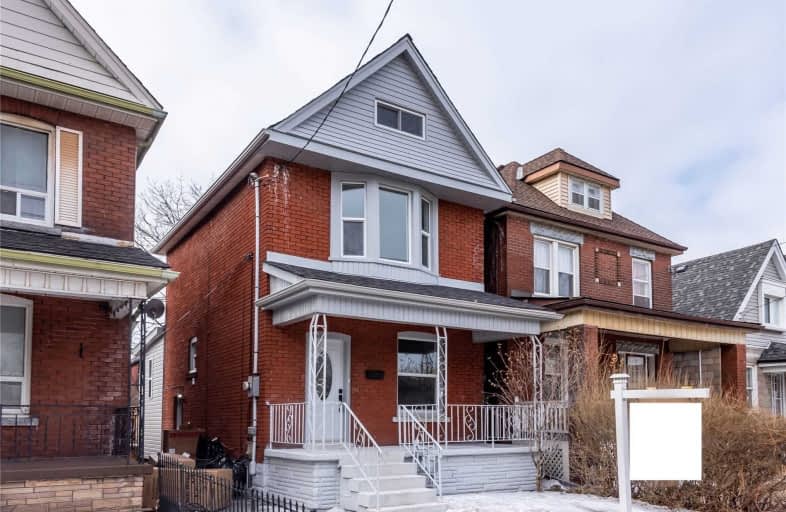
ÉÉC Notre-Dame
Elementary: Catholic
1.28 km
St. Ann (Hamilton) Catholic Elementary School
Elementary: Catholic
0.31 km
Holy Name of Jesus Catholic Elementary School
Elementary: Catholic
0.96 km
Adelaide Hoodless Public School
Elementary: Public
0.92 km
Cathy Wever Elementary Public School
Elementary: Public
1.15 km
Prince of Wales Elementary Public School
Elementary: Public
0.14 km
King William Alter Ed Secondary School
Secondary: Public
2.22 km
Turning Point School
Secondary: Public
3.01 km
Vincent Massey/James Street
Secondary: Public
3.21 km
Delta Secondary School
Secondary: Public
2.08 km
Sherwood Secondary School
Secondary: Public
2.95 km
Cathedral High School
Secondary: Catholic
1.75 km














