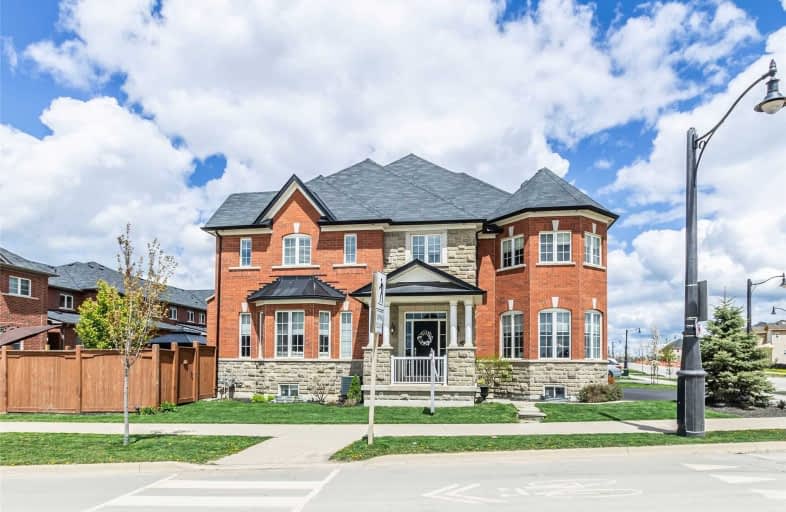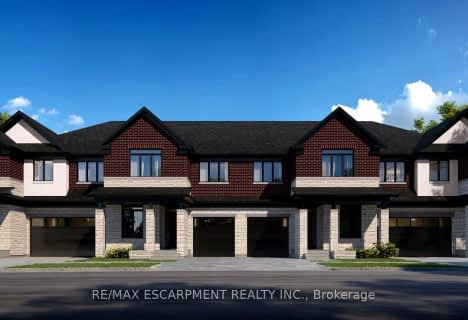
Aldershot Elementary School
Elementary: Public
3.83 km
St. Thomas Catholic Elementary School
Elementary: Catholic
1.38 km
Mary Hopkins Public School
Elementary: Public
1.44 km
Allan A Greenleaf Elementary
Elementary: Public
2.45 km
Guardian Angels Catholic Elementary School
Elementary: Catholic
2.83 km
Guy B Brown Elementary Public School
Elementary: Public
2.54 km
École secondaire Georges-P-Vanier
Secondary: Public
8.12 km
Thomas Merton Catholic Secondary School
Secondary: Catholic
5.84 km
Aldershot High School
Secondary: Public
4.45 km
M M Robinson High School
Secondary: Public
5.29 km
Notre Dame Roman Catholic Secondary School
Secondary: Catholic
5.96 km
Waterdown District High School
Secondary: Public
2.54 km












