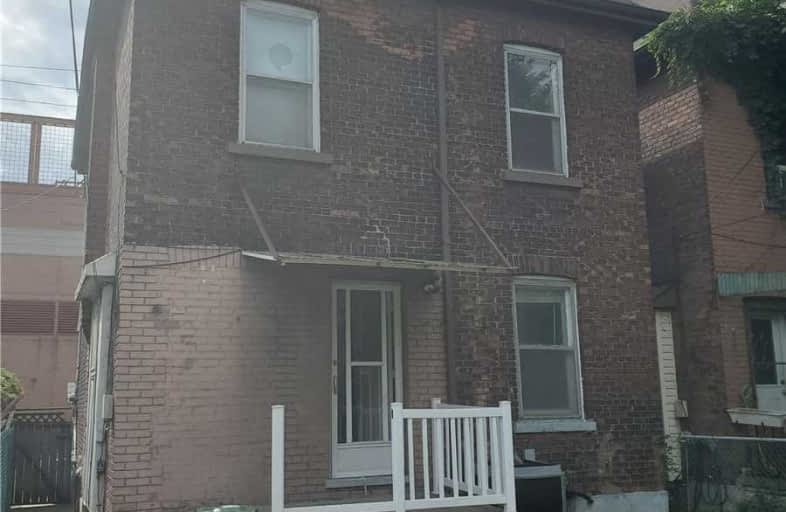Sold on Jul 15, 2020
Note: Property is not currently for sale or for rent.

-
Type: Detached
-
Style: 2 1/2 Storey
-
Size: 1500 sqft
-
Lot Size: 25 x 76.5 Feet
-
Age: 51-99 years
-
Taxes: $2,497 per year
-
Days on Site: 1 Days
-
Added: Jul 14, 2020 (1 day on market)
-
Updated:
-
Last Checked: 2 months ago
-
MLS®#: X4830384
-
Listed By: Re/max escarpment realty inc., brokerage
Excellent Opportunity To Own This Spacious 2.5, 5 Bedroom All Brick Home. Ideal For Renovators, 1st Time Home Buyer, Investor Or Big Family. Features Large Principal Rooms, Updated Kitchen, Main Bath Reno Almost Complete, Some Newer Flooring, Fully Fenced Yard. Steps To Foorball Stadium, Parks, Schools, Public Transit And All Amenities. This Home Has Great Potential It Just Awaits Your Finishing Touches.
Extras
Rental Items: Hot Water Heater
Property Details
Facts for 83 Stirton Street, Hamilton
Status
Days on Market: 1
Last Status: Sold
Sold Date: Jul 15, 2020
Closed Date: Jul 31, 2020
Expiry Date: Nov 30, 2020
Sold Price: $385,000
Unavailable Date: Jul 15, 2020
Input Date: Jul 14, 2020
Prior LSC: Listing with no contract changes
Property
Status: Sale
Property Type: Detached
Style: 2 1/2 Storey
Size (sq ft): 1500
Age: 51-99
Area: Hamilton
Community: Gibson
Availability Date: Flex
Assessment Amount: $210,000
Assessment Year: 2016
Inside
Bedrooms: 5
Bathrooms: 1
Kitchens: 1
Rooms: 8
Den/Family Room: No
Air Conditioning: Central Air
Fireplace: No
Washrooms: 1
Building
Basement: Full
Heat Type: Forced Air
Heat Source: Gas
Exterior: Brick
Water Supply: Municipal
Special Designation: Unknown
Parking
Driveway: None
Garage Type: None
Fees
Tax Year: 2020
Tax Legal Description: Lt 17, Pl 390 ; Hamilton
Taxes: $2,497
Highlights
Feature: Fenced Yard
Feature: Park
Feature: Public Transit
Feature: School
Land
Cross Street: Wilson & Cannon
Municipality District: Hamilton
Fronting On: West
Pool: None
Sewer: Sewers
Lot Depth: 76.5 Feet
Lot Frontage: 25 Feet
Acres: < .50
Rooms
Room details for 83 Stirton Street, Hamilton
| Type | Dimensions | Description |
|---|---|---|
| Living Main | - | |
| Dining Main | - | |
| Kitchen Main | - | |
| Br 2nd | - | |
| 2nd Br 2nd | - | |
| 3rd Br 2nd | - | |
| Bathroom 2nd | - | |
| 4th Br 3rd | - | |
| 5th Br 3rd | - | |
| Laundry Bsmt | - | |
| Rec Bsmt | - | |
| Bathroom Bsmt | - |
| XXXXXXXX | XXX XX, XXXX |
XXXX XXX XXXX |
$XXX,XXX |
| XXX XX, XXXX |
XXXXXX XXX XXXX |
$XXX,XXX |
| XXXXXXXX XXXX | XXX XX, XXXX | $385,000 XXX XXXX |
| XXXXXXXX XXXXXX | XXX XX, XXXX | $379,900 XXX XXXX |

St. Patrick Catholic Elementary School
Elementary: CatholicSt. Brigid Catholic Elementary School
Elementary: CatholicSt. Ann (Hamilton) Catholic Elementary School
Elementary: CatholicAdelaide Hoodless Public School
Elementary: PublicCathy Wever Elementary Public School
Elementary: PublicPrince of Wales Elementary Public School
Elementary: PublicKing William Alter Ed Secondary School
Secondary: PublicTurning Point School
Secondary: PublicVincent Massey/James Street
Secondary: PublicDelta Secondary School
Secondary: PublicSir John A Macdonald Secondary School
Secondary: PublicCathedral High School
Secondary: Catholic

