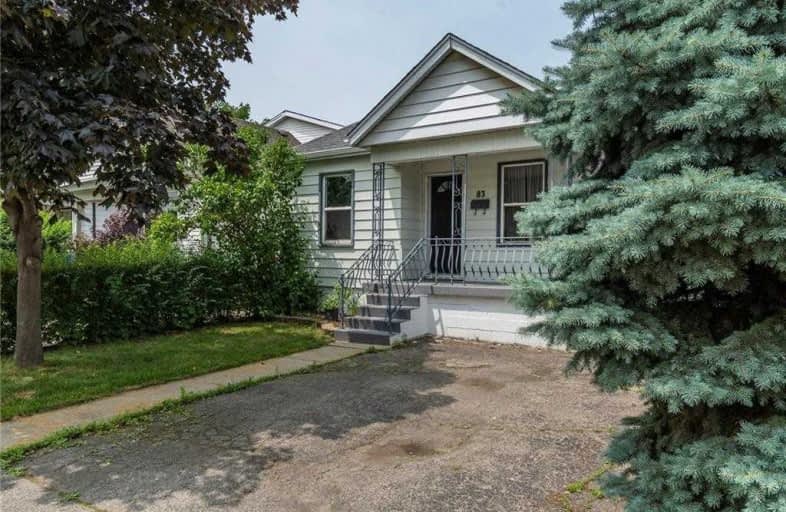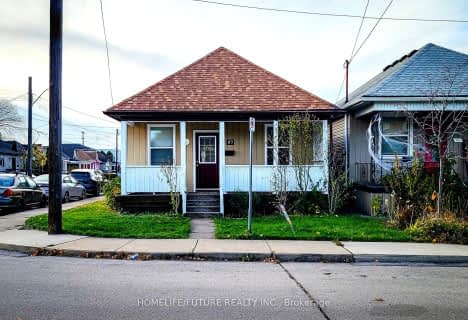
St. John the Baptist Catholic Elementary School
Elementary: Catholic
0.82 km
A M Cunningham Junior Public School
Elementary: Public
0.63 km
Holy Name of Jesus Catholic Elementary School
Elementary: Catholic
1.11 km
Memorial (City) School
Elementary: Public
0.61 km
W H Ballard Public School
Elementary: Public
0.75 km
Queen Mary Public School
Elementary: Public
0.33 km
Vincent Massey/James Street
Secondary: Public
3.20 km
ÉSAC Mère-Teresa
Secondary: Catholic
3.56 km
Delta Secondary School
Secondary: Public
0.33 km
Glendale Secondary School
Secondary: Public
3.28 km
Sir Winston Churchill Secondary School
Secondary: Public
1.52 km
Sherwood Secondary School
Secondary: Public
1.96 km














