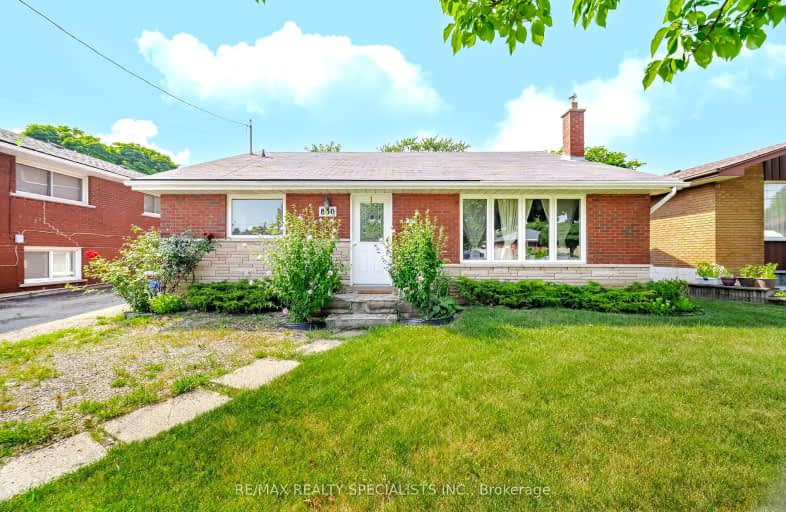Very Walkable
- Most errands can be accomplished on foot.
73
/100
Good Transit
- Some errands can be accomplished by public transportation.
54
/100
Bikeable
- Some errands can be accomplished on bike.
51
/100

Queensdale School
Elementary: Public
1.34 km
Ridgemount Junior Public School
Elementary: Public
0.87 km
Pauline Johnson Public School
Elementary: Public
1.07 km
Norwood Park Elementary School
Elementary: Public
0.53 km
St. Michael Catholic Elementary School
Elementary: Catholic
0.66 km
Sts. Peter and Paul Catholic Elementary School
Elementary: Catholic
0.94 km
King William Alter Ed Secondary School
Secondary: Public
3.01 km
Turning Point School
Secondary: Public
2.70 km
St. Charles Catholic Adult Secondary School
Secondary: Catholic
0.98 km
Cathedral High School
Secondary: Catholic
2.74 km
Westmount Secondary School
Secondary: Public
2.01 km
St. Jean de Brebeuf Catholic Secondary School
Secondary: Catholic
3.15 km
-
Sam Lawrence Park
Concession St, Hamilton ON 1.69km -
Austin's Park
2.11km -
T. B. McQuesten Park
1199 Upper Wentworth St, Hamilton ON 2.13km
-
Scotiabank
171 Mohawk Rd E, Hamilton ON L9A 2H4 0.33km -
PAY2DAY
833 Upper James St, Hamilton ON L9C 3A3 0.88km -
TD Bank Financial Group
Fennell Ave (Upper Ottawa), Hamilton ON 0.94km














