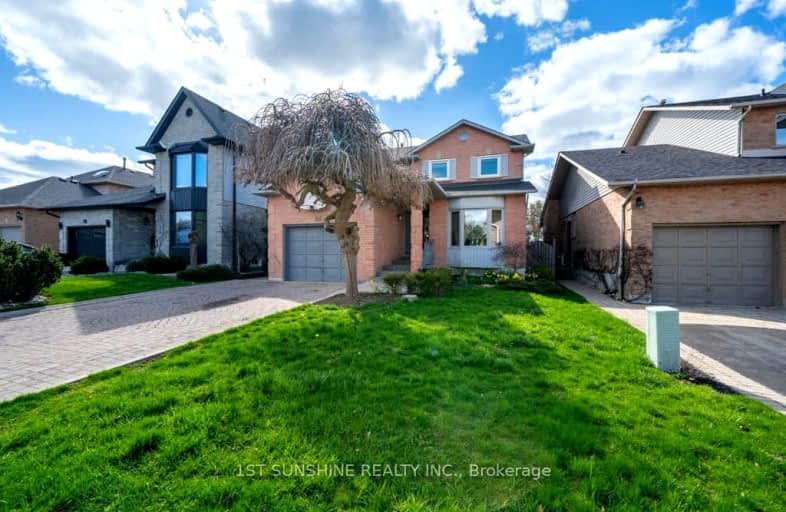Car-Dependent
- Most errands require a car.
49
/100
Some Transit
- Most errands require a car.
45
/100
Bikeable
- Some errands can be accomplished on bike.
52
/100

Lincoln Alexander Public School
Elementary: Public
0.34 km
Cecil B Stirling School
Elementary: Public
1.09 km
St. Teresa of Calcutta Catholic Elementary School
Elementary: Catholic
0.37 km
St. John Paul II Catholic Elementary School
Elementary: Catholic
1.04 km
Templemead Elementary School
Elementary: Public
0.92 km
Lawfield Elementary School
Elementary: Public
1.48 km
Vincent Massey/James Street
Secondary: Public
2.57 km
ÉSAC Mère-Teresa
Secondary: Catholic
2.49 km
St. Charles Catholic Adult Secondary School
Secondary: Catholic
4.05 km
Nora Henderson Secondary School
Secondary: Public
1.74 km
Sherwood Secondary School
Secondary: Public
3.73 km
St. Jean de Brebeuf Catholic Secondary School
Secondary: Catholic
0.72 km
-
William Connell City-Wide Park
1086 W 5th St, Hamilton ON L9B 1J6 3.25km -
Peace Memorial playground
Crockett St (east 36th st), Hamilton ON 3.39km -
Gourley Park
Hamilton ON 3.82km
-
TD Canada Trust Branch and ATM
867 Rymal Rd E, Hamilton ON L8W 1B6 1.21km -
TD Bank Financial Group
867 Rymal Rd E (Upper Gage Ave), Hamilton ON L8W 1B6 1.22km -
RBC Royal Bank
545 Rymal Rd E (Acadia Drive), Hamilton ON L8W 0A6 1.35km














