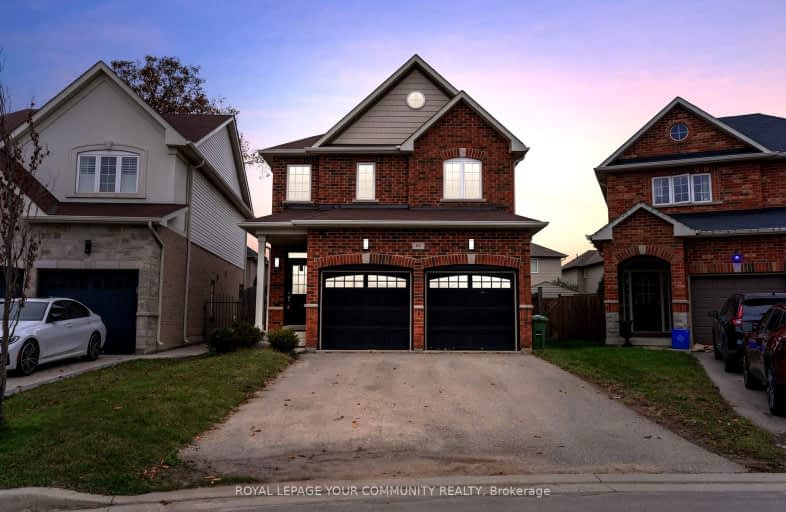Somewhat Walkable
- Some errands can be accomplished on foot.
54
/100
Some Transit
- Most errands require a car.
49
/100
Bikeable
- Some errands can be accomplished on bike.
50
/100

Westview Middle School
Elementary: Public
1.09 km
Westwood Junior Public School
Elementary: Public
1.32 km
James MacDonald Public School
Elementary: Public
0.60 km
Ridgemount Junior Public School
Elementary: Public
1.29 km
St. Marguerite d'Youville Catholic Elementary School
Elementary: Catholic
1.63 km
Annunciation of Our Lord Catholic Elementary School
Elementary: Catholic
0.96 km
Turning Point School
Secondary: Public
4.49 km
St. Charles Catholic Adult Secondary School
Secondary: Catholic
2.79 km
Sir Allan MacNab Secondary School
Secondary: Public
3.15 km
Westmount Secondary School
Secondary: Public
1.30 km
St. Jean de Brebeuf Catholic Secondary School
Secondary: Catholic
2.67 km
St. Thomas More Catholic Secondary School
Secondary: Catholic
2.42 km














