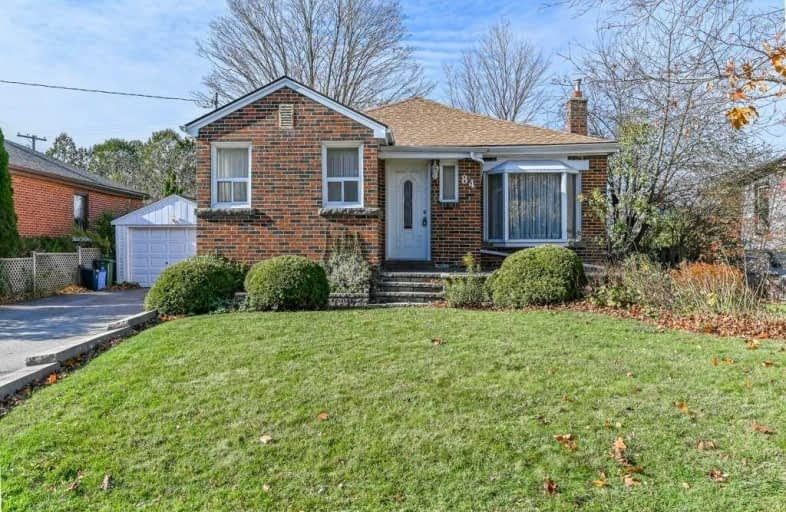Sold on Nov 28, 2019
Note: Property is not currently for sale or for rent.

-
Type: Detached
-
Style: Bungalow
-
Size: 700 sqft
-
Lot Size: 50 x 132 Feet
-
Age: 51-99 years
-
Taxes: $3,565 per year
-
Days on Site: 17 Days
-
Added: Nov 29, 2019 (2 weeks on market)
-
Updated:
-
Last Checked: 2 months ago
-
MLS®#: X4631746
-
Listed By: Re/max escarpment frank realty, brokerage
Great Old Ancaster Location. Large 3 Bedroom Brick Bungalow With Detached Garage. Walking Distance To Parks, Schools, And Amenities.
Extras
Inclusions: Fridge, Stove, Washer, Dryer, All In "As Is" Condition
Property Details
Facts for 84 Fiddlers Green Road, Hamilton
Status
Days on Market: 17
Last Status: Sold
Sold Date: Nov 28, 2019
Closed Date: Dec 20, 2019
Expiry Date: Feb 28, 2020
Sold Price: $520,000
Unavailable Date: Nov 28, 2019
Input Date: Nov 11, 2019
Property
Status: Sale
Property Type: Detached
Style: Bungalow
Size (sq ft): 700
Age: 51-99
Area: Hamilton
Community: Ancaster
Availability Date: 60-90 Days
Assessment Amount: $342,000
Assessment Year: 2016
Inside
Bedrooms: 3
Bathrooms: 1
Kitchens: 1
Rooms: 6
Den/Family Room: No
Air Conditioning: Central Air
Fireplace: No
Laundry Level: Lower
Washrooms: 1
Building
Basement: Part Fin
Basement 2: Sep Entrance
Heat Type: Forced Air
Heat Source: Gas
Exterior: Brick
Water Supply: Municipal
Special Designation: Unknown
Parking
Driveway: Pvt Double
Garage Spaces: 1
Garage Type: Detached
Covered Parking Spaces: 4
Total Parking Spaces: 5
Fees
Tax Year: 2019
Tax Legal Description: Ptlt42,Con3 Ancaster,As In An27190;Ancaster *Cont
Taxes: $3,565
Highlights
Feature: Park
Feature: Place Of Worship
Feature: Public Transit
Feature: School
Land
Cross Street: Wilson St W-Fiddler'
Municipality District: Hamilton
Fronting On: West
Parcel Number: 174330012
Pool: None
Sewer: Sewers
Lot Depth: 132 Feet
Lot Frontage: 50 Feet
Acres: < .50
Zoning: Res
Additional Media
- Virtual Tour: https://unbranded.youriguide.com/84_fiddlers_green_rd_hamilton_on
Rooms
Room details for 84 Fiddlers Green Road, Hamilton
| Type | Dimensions | Description |
|---|---|---|
| Living Main | 3.82 x 4.95 | |
| Dining Main | 3.02 x 3.04 | |
| Kitchen Main | 3.02 x 3.21 | |
| Master Main | 3.00 x 4.25 | |
| Br Main | 3.02 x 3.78 | |
| Br Main | 2.99 x 3.06 | |
| Rec Lower | 3.46 x 8.08 | |
| Laundry Lower | - | |
| Other Lower | - |
| XXXXXXXX | XXX XX, XXXX |
XXXX XXX XXXX |
$XXX,XXX |
| XXX XX, XXXX |
XXXXXX XXX XXXX |
$XXX,XXX |
| XXXXXXXX XXXX | XXX XX, XXXX | $520,000 XXX XXXX |
| XXXXXXXX XXXXXX | XXX XX, XXXX | $489,900 XXX XXXX |

Rousseau Public School
Elementary: PublicAncaster Senior Public School
Elementary: PublicC H Bray School
Elementary: PublicSt. Ann (Ancaster) Catholic Elementary School
Elementary: CatholicSt. Joachim Catholic Elementary School
Elementary: CatholicFessenden School
Elementary: PublicDundas Valley Secondary School
Secondary: PublicSt. Mary Catholic Secondary School
Secondary: CatholicSir Allan MacNab Secondary School
Secondary: PublicBishop Tonnos Catholic Secondary School
Secondary: CatholicAncaster High School
Secondary: PublicSt. Thomas More Catholic Secondary School
Secondary: Catholic

