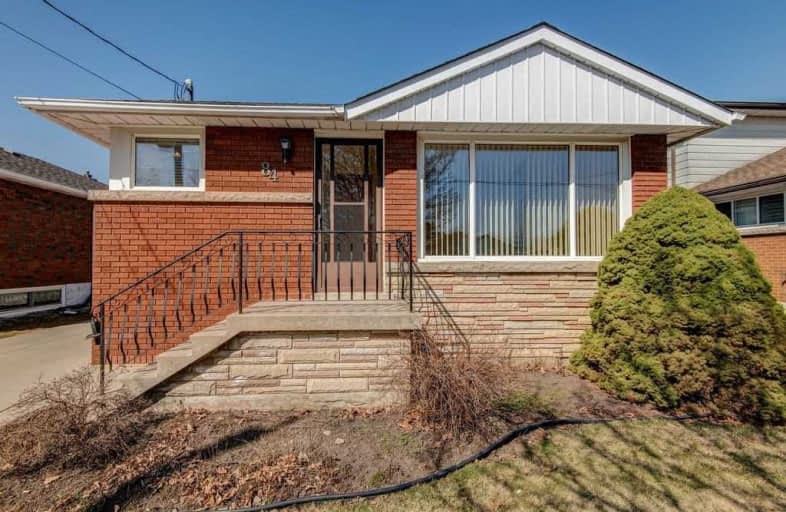
3D Walkthrough

Buchanan Park School
Elementary: Public
0.98 km
Queensdale School
Elementary: Public
0.92 km
Ridgemount Junior Public School
Elementary: Public
1.03 km
Norwood Park Elementary School
Elementary: Public
0.42 km
St. Michael Catholic Elementary School
Elementary: Catholic
1.04 km
Sts. Peter and Paul Catholic Elementary School
Elementary: Catholic
0.44 km
King William Alter Ed Secondary School
Secondary: Public
2.76 km
Turning Point School
Secondary: Public
2.30 km
St. Charles Catholic Adult Secondary School
Secondary: Catholic
0.55 km
Sir John A Macdonald Secondary School
Secondary: Public
3.06 km
Cathedral High School
Secondary: Catholic
2.64 km
Westmount Secondary School
Secondary: Public
1.70 km













