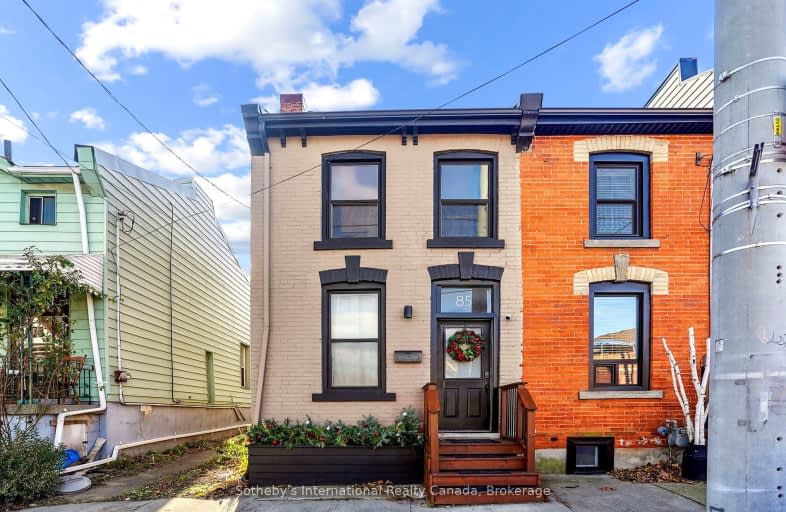
3D Walkthrough
Walker's Paradise
- Daily errands do not require a car.
97
/100
Excellent Transit
- Most errands can be accomplished by public transportation.
79
/100
Biker's Paradise
- Daily errands do not require a car.
91
/100

Strathcona Junior Public School
Elementary: Public
1.23 km
Central Junior Public School
Elementary: Public
1.27 km
Hess Street Junior Public School
Elementary: Public
0.51 km
St. Lawrence Catholic Elementary School
Elementary: Catholic
0.97 km
Bennetto Elementary School
Elementary: Public
0.69 km
Dr. J. Edgar Davey (New) Elementary Public School
Elementary: Public
1.10 km
King William Alter Ed Secondary School
Secondary: Public
1.29 km
Turning Point School
Secondary: Public
1.24 km
École secondaire Georges-P-Vanier
Secondary: Public
2.02 km
St. Charles Catholic Adult Secondary School
Secondary: Catholic
3.00 km
Sir John A Macdonald Secondary School
Secondary: Public
0.52 km
Cathedral High School
Secondary: Catholic
1.96 km
-
Bayfront Park
325 Bay St N (at Strachan St W), Hamilton ON L8L 1M5 0.32km -
Gore Park
1 Hughson St N, Hamilton ON L8R 3L5 0.99km -
Eastwood Park
111 Burlington St E (Burlington and Mary), Hamilton ON 1.41km
-
BMO Bank of Montreal
116 King Sreet W, Hamilton ON L8P 4V3 0.8km -
BMO Bank of Montreal
Bay St, Hamilton ON 0.9km -
Scotiabank
2 King St W (btw James St & Hughson St), Hamilton ON L8P 1A1 0.99km













