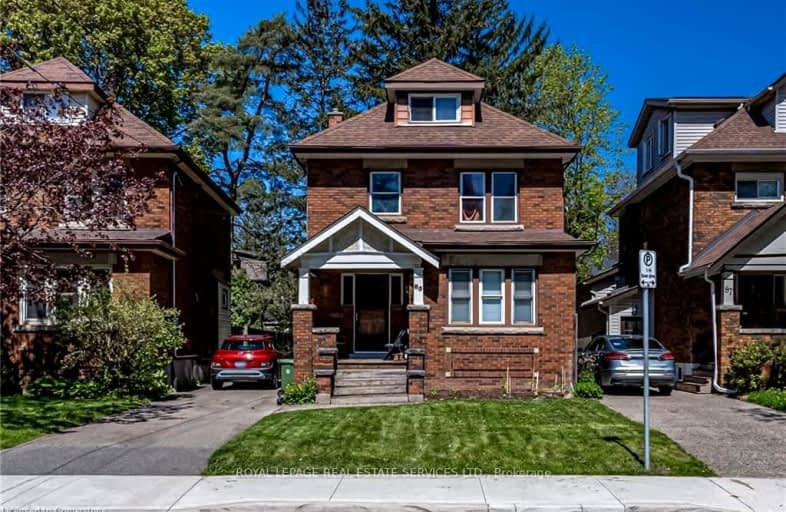Very Walkable
- Most errands can be accomplished on foot.
89
/100
Good Transit
- Some errands can be accomplished by public transportation.
60
/100
Very Bikeable
- Most errands can be accomplished on bike.
87
/100

École élémentaire Georges-P-Vanier
Elementary: Public
1.28 km
Canadian Martyrs Catholic Elementary School
Elementary: Catholic
1.09 km
Dalewood Senior Public School
Elementary: Public
0.58 km
Earl Kitchener Junior Public School
Elementary: Public
1.80 km
Chedoke Middle School
Elementary: Public
2.73 km
Cootes Paradise Public School
Elementary: Public
0.58 km
École secondaire Georges-P-Vanier
Secondary: Public
1.28 km
Sir John A Macdonald Secondary School
Secondary: Public
2.98 km
St. Mary Catholic Secondary School
Secondary: Catholic
1.78 km
Sir Allan MacNab Secondary School
Secondary: Public
3.64 km
Westdale Secondary School
Secondary: Public
0.79 km
Westmount Secondary School
Secondary: Public
4.14 km
-
Cliffview Park
2.11km -
City Hall Parkette
Bay & Hunter, Hamilton ON 2.92km -
Central Park
Hamilton ON 3.28km
-
CIBC
1015 King St W, Hamilton ON L8S 1L3 0.38km -
TD Bank Financial Group
938 King St W, Hamilton ON L8S 1K8 0.53km -
President's Choice Financial ATM
50 Dundurn St, Hamilton ON L8P 4W3 1.65km
