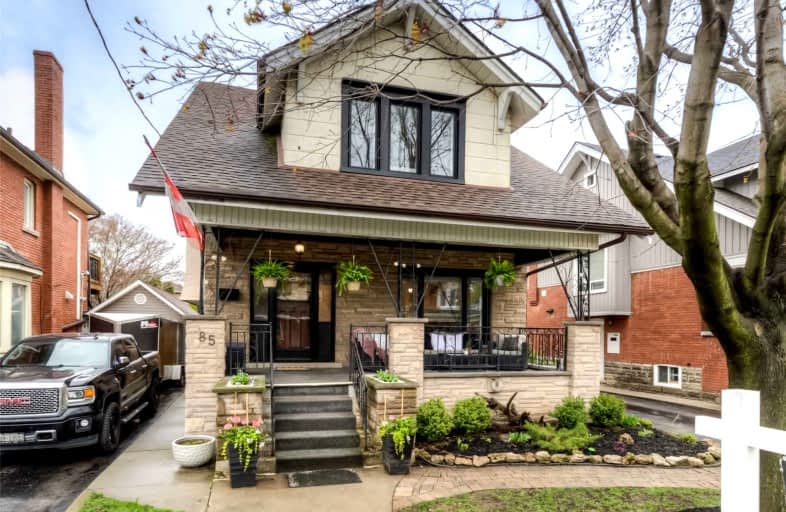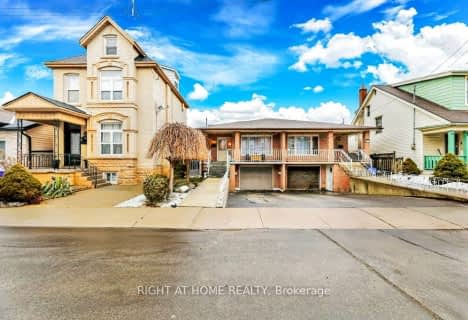
ÉÉC Notre-Dame
Elementary: Catholic
0.93 km
St. John the Baptist Catholic Elementary School
Elementary: Catholic
0.46 km
A M Cunningham Junior Public School
Elementary: Public
0.86 km
Holy Name of Jesus Catholic Elementary School
Elementary: Catholic
1.07 km
Memorial (City) School
Elementary: Public
0.50 km
Highview Public School
Elementary: Public
1.24 km
Vincent Massey/James Street
Secondary: Public
2.25 km
ÉSAC Mère-Teresa
Secondary: Catholic
3.02 km
Nora Henderson Secondary School
Secondary: Public
3.09 km
Delta Secondary School
Secondary: Public
0.87 km
Sir Winston Churchill Secondary School
Secondary: Public
2.43 km
Sherwood Secondary School
Secondary: Public
1.45 km














