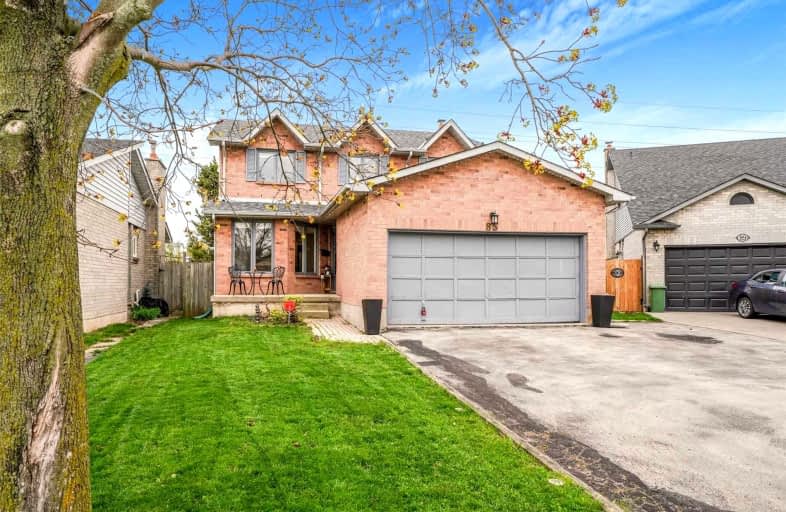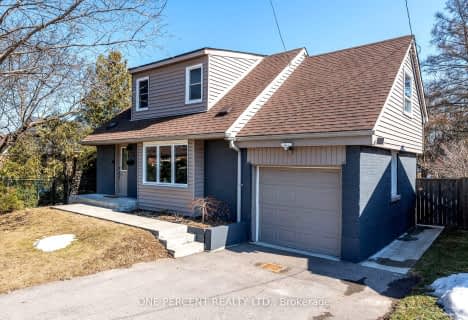
Lincoln Alexander Public School
Elementary: Public
1.15 km
St. Teresa of Calcutta Catholic Elementary School
Elementary: Catholic
0.96 km
St. John Paul II Catholic Elementary School
Elementary: Catholic
0.21 km
St. Marguerite d'Youville Catholic Elementary School
Elementary: Catholic
1.03 km
Helen Detwiler Junior Elementary School
Elementary: Public
1.01 km
Ray Lewis (Elementary) School
Elementary: Public
1.19 km
Vincent Massey/James Street
Secondary: Public
3.10 km
ÉSAC Mère-Teresa
Secondary: Catholic
3.30 km
St. Charles Catholic Adult Secondary School
Secondary: Catholic
3.94 km
Nora Henderson Secondary School
Secondary: Public
2.45 km
Westmount Secondary School
Secondary: Public
3.59 km
St. Jean de Brebeuf Catholic Secondary School
Secondary: Catholic
0.23 km














