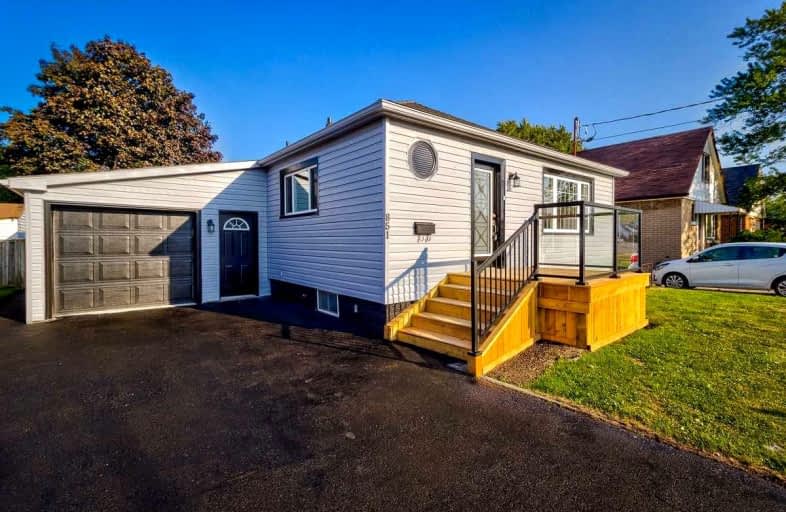
Video Tour

Queensdale School
Elementary: Public
1.45 km
Ridgemount Junior Public School
Elementary: Public
0.81 km
Pauline Johnson Public School
Elementary: Public
0.95 km
Norwood Park Elementary School
Elementary: Public
0.57 km
St. Michael Catholic Elementary School
Elementary: Catholic
0.56 km
Sts. Peter and Paul Catholic Elementary School
Elementary: Catholic
1.06 km
Turning Point School
Secondary: Public
2.82 km
Vincent Massey/James Street
Secondary: Public
2.32 km
St. Charles Catholic Adult Secondary School
Secondary: Catholic
1.10 km
Cathedral High School
Secondary: Catholic
2.84 km
Westmount Secondary School
Secondary: Public
2.02 km
St. Jean de Brebeuf Catholic Secondary School
Secondary: Catholic
3.03 km













